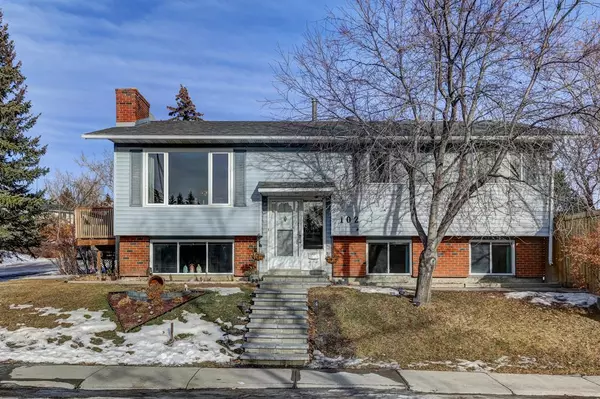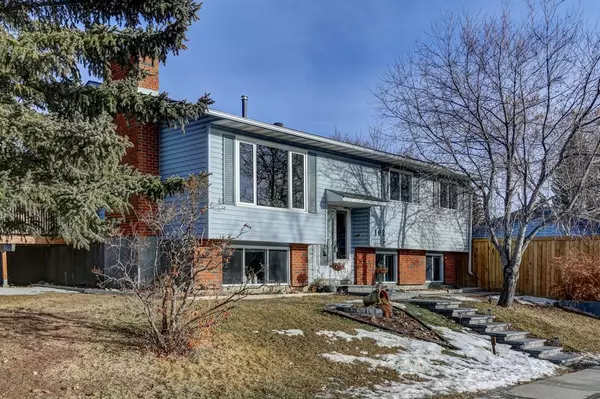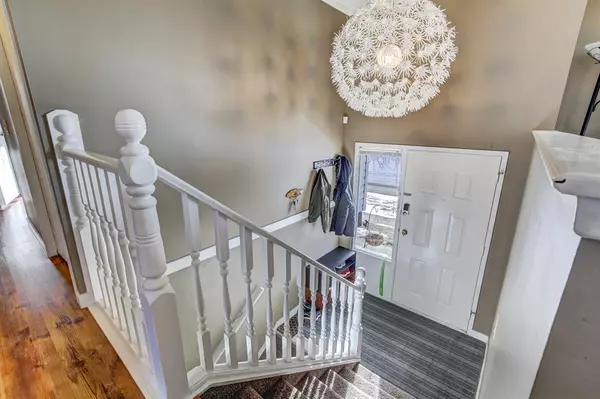For more information regarding the value of a property, please contact us for a free consultation.
102 Ranch Glen DR NW Calgary, AB T3G 1E5
Want to know what your home might be worth? Contact us for a FREE valuation!

Our team is ready to help you sell your home for the highest possible price ASAP
Key Details
Sold Price $505,000
Property Type Single Family Home
Sub Type Detached
Listing Status Sold
Purchase Type For Sale
Square Footage 1,128 sqft
Price per Sqft $447
Subdivision Ranchlands
MLS® Listing ID A2018945
Sold Date 01/29/23
Style Bi-Level
Bedrooms 4
Full Baths 3
Originating Board Calgary
Year Built 1979
Annual Tax Amount $2,806
Tax Year 2022
Lot Size 5,382 Sqft
Acres 0.12
Property Description
*** OPEN HOUSE SAT JAN 21 FROM 130-4*** Welcome home to this versatile, well cared for BILEVEL in the beautiful & mature community of RANCHLANDS!! This 4 bedroom, 3 FULL BATH home with many upgrades inc/newer flooring, NEWER FURNACE (2018) NEWER SHINGLES (2018), newer front living room windows, WOOD BURNING FIREPLACE (not currently being used) & so much more. When you enter the foyer walk up to your OPEN CONCEPT kitchen/dining room & generous living room space. The kitchen features plenty of cabinets and counter space, SS APPLIANCES, central movable island & lots of light. Sliding patio doors complement the space & lead to the balcony for easy access to your BBQ. Built in wall unit in dining area is an added storage feature. There are 3 BED above grade including a generous PRIMARY suite w/upgraded 4 pc ensuite bath. There is also an upgraded main floor bath for the secondary bedrooms & guest use. The lower level features a rec room space w/fireplace (painted brick floor to ceiling).
This room is currently being split into rec room/bedroom space. The second half of the basement is currently being used as a second primary bedroom & has the most AMAZING WIC. This WIC would also make the perfect nursery or even another bedroom.
This home has the potential for 5 bedrooms all with legal windows if so desired. Outside the CORNER LOT yard is fenced and landscaped w/the lawns over seeded to clover. The large DOUBLE DETACHED GARAGE is an added bonus. Mature trees accent the yard giving you privacy. The location is ideal - close to Crowfoot shopping/LRT, parks, playgrounds & more. Call today!
Location
Province AB
County Calgary
Area Cal Zone Nw
Zoning R-C2
Direction SW
Rooms
Other Rooms 1
Basement Finished, Full
Interior
Interior Features Ceiling Fan(s), Kitchen Island
Heating Forced Air, Natural Gas
Cooling None
Flooring Carpet, Ceramic Tile, Laminate
Fireplaces Number 1
Fireplaces Type Brick Facing, Family Room, Wood Burning
Appliance Dishwasher, Dryer, Electric Stove, Garage Control(s), Microwave Hood Fan, Refrigerator, Washer, Window Coverings
Laundry Laundry Room, Lower Level
Exterior
Parking Features Alley Access, Double Garage Detached
Garage Spaces 2.0
Garage Description Alley Access, Double Garage Detached
Fence Fenced
Community Features Park, Schools Nearby, Playground, Sidewalks, Street Lights, Shopping Nearby
Roof Type Asphalt Shingle
Porch Deck
Lot Frontage 50.0
Total Parking Spaces 2
Building
Lot Description Back Lane, Corner Lot, Cul-De-Sac, Landscaped, Rectangular Lot, Treed, Views
Foundation Poured Concrete
Architectural Style Bi-Level
Level or Stories Bi-Level
Structure Type Brick,Metal Siding ,Wood Frame
Others
Restrictions Utility Right Of Way
Tax ID 76411906
Ownership Private
Read Less




