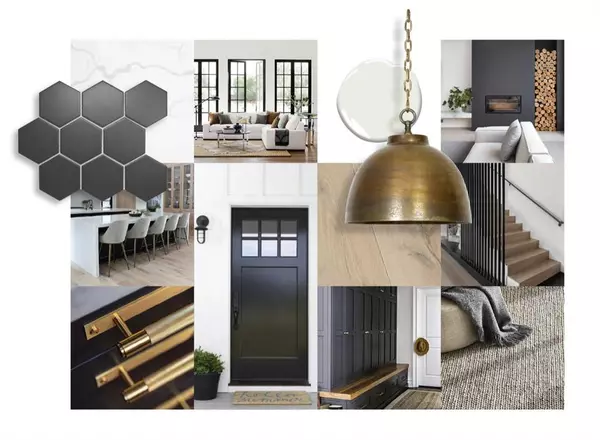For more information regarding the value of a property, please contact us for a free consultation.
4707 21A ST Calgary, AB T2T 5T3
Want to know what your home might be worth? Contact us for a FREE valuation!

Our team is ready to help you sell your home for the highest possible price ASAP
Key Details
Sold Price $1,260,000
Property Type Single Family Home
Sub Type Detached
Listing Status Sold
Purchase Type For Sale
Square Footage 2,742 sqft
Price per Sqft $459
Subdivision Garrison Woods
MLS® Listing ID A2010884
Sold Date 01/28/23
Style 3 Storey
Bedrooms 4
Full Baths 4
Half Baths 1
Originating Board Calgary
Year Built 2023
Lot Size 3,435 Sqft
Acres 0.08
Property Description
Luxurious 3-STOREY MODERN INFILL coming EARLY 2023! Situated on a quiet section of the street, steps away from a green space & minutes to the Flames Community Arenas & Playground, My Favourite Ice Cream Shop, & trendy Marda Loop. This executive, 3-storey detached infill has over 3500 sq ft of living space, a fully developed lower level, 4 large bedrooms, a main floor BUTLER'S PANTRY, & an entire extra floor dedicated to a loft retreat w/ DUAL BALCONIES! Luxury upgrades include wide plank-engineered hardwood flooring on all upper levels, painted ceilings, & elegant custom detailing throughout. The main floor is designed w/ style & function in mind, w/ modern details & a bright open-concept floorplan. The foyer enjoys a custom built-in closet, while the front dining room enjoys ample natural light & conveniently opens through the butler's pantry to the chef’s kitchen. Centrally located, the impressive kitchen features sophisticated finishes & top-of-the-line upgrades, including custom-painted flat-panel cabinetry, a full-height quartz backsplash w/ pot filler, & an oversized island ideal for daily life & entertaining w/ flush bar seating & a beverage fridge. The upgraded stainless-steel appliance package includes a gas cooktop w/ a custom hood fan, a built-in wall oven & microwave, a dishwasher, & an oversized side-by-side refrigerator & freezer. The living area centres on an inset gas fireplace w/ modern large profile tile & custom millwork. Sliding glass doors provide direct access to the WEST-facing back deck & fully fenced yard, while a large mudroom is great for keeping shoes & jackets organized when entering the home from the double detached garage. A wood-wrapped staircase & full GLASS WALL leads the way to the second level, which features painted ceilings, engineered hardwood flooring, three bedrooms, & a tiled laundry room. The front of the home is dedicated to the ultra-luxurious primary bedroom overlooking the tree-lined street w/ VIEWS of DT. The stunning 5-pc ensuite is luxuriously finished w/ heated tile floors, a modern vanity w/ dual under-mount sinks, a glass steam shower w/rain shower & hand-held shower heads, a free-standing soaker tub, & a private water closet. The impressive walk-in closet features custom built-ins & a large window. The two additional bedrooms feature a Jack & Jill ensuite w/ dual sinks, a private water closet & full-height tiled tub/shower combo. Up another level, you’re in the spacious third-floor loft w/ an open rec area & sliding glass patio doors that bring you onto large balconies at both the front & back of the home - choose your view, MOUNTAINS off the back or DT off the front! A full wet bar & bathroom w/ a stand-up shower finish this fantastic space. The living space continues into the fully developed basement w/ another expansive rec room, a wet bar, a fourth bedroom & a full bathroom. Surrounded by private & public schools, parks, recreation & amenities, this is the perfect place to call home!
Location
Province AB
County Calgary
Area Cal Zone Cc
Zoning R-C2
Direction E
Rooms
Basement Finished, Full
Interior
Interior Features Built-in Features, Chandelier, Closet Organizers, Double Vanity, High Ceilings, Kitchen Island, Open Floorplan, Pantry, Soaking Tub, Walk-In Closet(s), Wet Bar, Wired for Data, Wired for Sound
Heating Forced Air
Cooling Rough-In
Flooring Carpet, Ceramic Tile, Hardwood
Fireplaces Number 1
Fireplaces Type Gas, Great Room
Appliance Dishwasher, Garage Control(s), Gas Cooktop, Microwave, Oven-Built-In, Range Hood, Refrigerator
Laundry Sink, Upper Level
Exterior
Garage Double Garage Detached
Garage Spaces 2.0
Garage Description Double Garage Detached
Fence Fenced
Community Features Other, Park, Schools Nearby, Playground, Sidewalks, Street Lights, Tennis Court(s), Shopping Nearby
Roof Type Asphalt
Porch Balcony(s), Deck
Lot Frontage 28.58
Parking Type Double Garage Detached
Total Parking Spaces 2
Building
Lot Description Back Yard, Front Yard, Landscaped, Private, Rectangular Lot, Views
Foundation Poured Concrete
Architectural Style 3 Storey
Level or Stories Three Or More
Structure Type Concrete,Stucco,Wood Frame
New Construction 1
Others
Restrictions None Known
Ownership Private
Read Less
GET MORE INFORMATION





