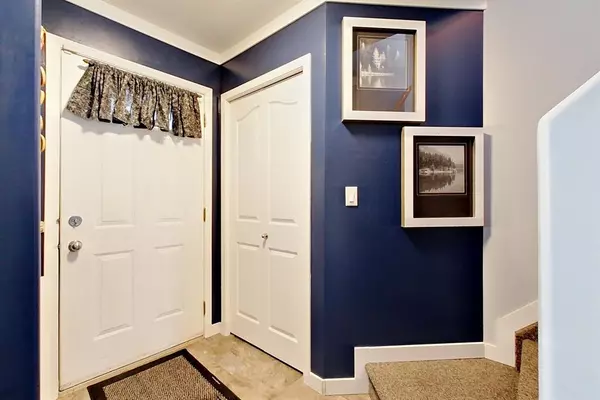For more information regarding the value of a property, please contact us for a free consultation.
32 Kerry Wood Mews Red Deer, AB T4N7B8
Want to know what your home might be worth? Contact us for a FREE valuation!

Our team is ready to help you sell your home for the highest possible price ASAP
Key Details
Sold Price $174,000
Property Type Townhouse
Sub Type Row/Townhouse
Listing Status Sold
Purchase Type For Sale
Square Footage 1,130 sqft
Price per Sqft $153
Subdivision Riverside Meadows
MLS® Listing ID A2013623
Sold Date 01/28/23
Style 2 Storey
Bedrooms 3
Full Baths 1
Half Baths 1
Condo Fees $300
HOA Fees $300/mo
HOA Y/N 1
Originating Board Central Alberta
Year Built 2000
Annual Tax Amount $1,869
Tax Year 2022
Lot Size 580 Sqft
Acres 0.01
Property Description
Check out this upgraded 3 bed, 2 bath END UNIT 2 story townhome with new laminate flooring, main floor laundry, a gas fireplace, fenced yard & 2 parking stalls right out front!! Bring your fur babies, 2 pets allowed (dogs or cats) max 20" at the shoulder. A sweet little front verandah invites you in to a cozy living room with warm gas fireplace. Bright kitchen & dining area with island, pantry & stainless steel fridge & stove. There is a 2 pc bath & a closet at the back door which provides easy access to a fenced backyard with a deck & room for a BBQ. Convenient main floor laundry. Venture upstairs to find a spacious primary bedroom with walk in closet that has a window. There are 2 more great sized bedrooms & a 4 piece bath with a new vanity, to complete the upper level. Basement has a roughed in bathroom & room to develop another bedroom & family room! Lots of storage. Shingles approx 4 years old, Hwt 1.5 yrs old & blinds are new. Located close to schools, shopping, down town, Bower Ponds, RDP & Red Deer Regional Hospital. Low maintenance living at its finest!
Location
Province AB
County Red Deer
Zoning R2
Direction S
Rooms
Basement Full, Unfinished
Interior
Interior Features Kitchen Island, Pantry, Storage, Vinyl Windows
Heating Forced Air
Cooling None
Flooring Carpet, Laminate, Linoleum
Fireplaces Number 1
Fireplaces Type Gas, Living Room
Appliance Dishwasher, Refrigerator, Stove(s), Window Coverings
Laundry Main Level
Exterior
Garage Stall
Garage Description Stall
Fence Fenced
Community Features Schools Nearby, Sidewalks, Street Lights, Shopping Nearby
Amenities Available Parking, Snow Removal, Visitor Parking
Roof Type Asphalt Shingle
Porch Deck
Parking Type Stall
Exposure S
Total Parking Spaces 2
Building
Lot Description Back Yard
Foundation Poured Concrete
Architectural Style 2 Storey
Level or Stories Two
Structure Type Vinyl Siding,Wood Frame
Others
HOA Fee Include Common Area Maintenance,Professional Management,Reserve Fund Contributions,Snow Removal
Restrictions None Known
Tax ID 75137850
Ownership Private
Pets Description Restrictions, Cats OK, Dogs OK, Yes
Read Less
GET MORE INFORMATION





