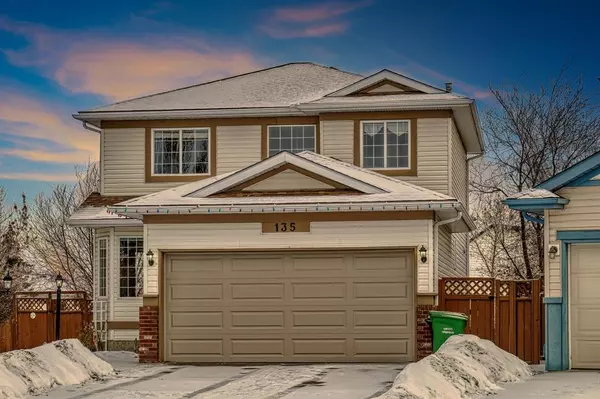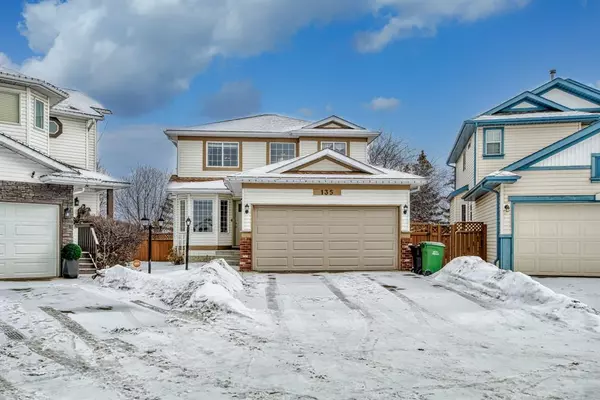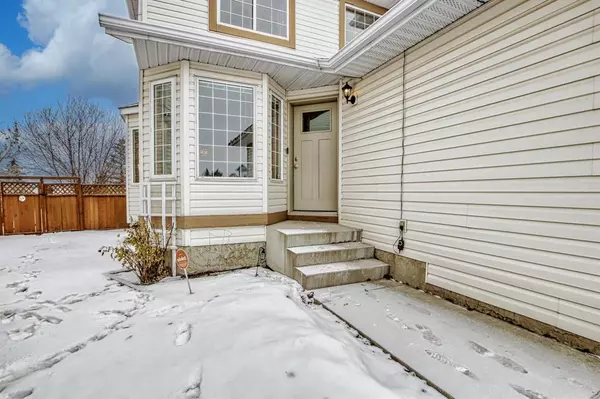For more information regarding the value of a property, please contact us for a free consultation.
135 Fresno PL NE Calgary, AB T1Y6Y2
Want to know what your home might be worth? Contact us for a FREE valuation!

Our team is ready to help you sell your home for the highest possible price ASAP
Key Details
Sold Price $540,000
Property Type Single Family Home
Sub Type Detached
Listing Status Sold
Purchase Type For Sale
Square Footage 1,700 sqft
Price per Sqft $317
Subdivision Monterey Park
MLS® Listing ID A2017126
Sold Date 01/27/23
Style 2 Storey
Bedrooms 3
Full Baths 2
Half Baths 2
Originating Board Calgary
Year Built 1994
Annual Tax Amount $3,020
Tax Year 2022
Lot Size 5,080 Sqft
Acres 0.12
Property Description
An Incredible Opportunity to own this former Show home located in quiet Cul de Sac nestled in welcoming community of Monterey Park. The Huge Pie lot offers Walking Pathways in the back that leads you directly to the adjacent Soccer field. Lush green Backyard has been well cared by Owners with lots of Perennials, Bushes, Trees and Plants. This Sparkling Condition 2 story home is on sale for the first time by Original owners Offering total of 2462 SQUARE FT of finished living space. This WONDERFULLY maintained house offers FORMAL DINING ROOM next to a sleek kitchen offering STAINLESS STEEL Appliances, GRANITE Countertops, LOW FLOW water fixture and a PANTRY. Curl up in SPACIOUS family room with COZY gas fireplace. NEWER California SHUTTER BLINDS throughout kitchen and family area. Main floor Laundry, 2PC BATH & Double car attached garage (Insulated & Drywalled) finishes the main floor. Second Level offers Total of 3 bedrooms Including Master bedroom that offers 4pc ensuite and another 4pc main bath. Wake up with a Jaw dropping MOUNTAIN VIEW from Master bedroom Large Windows. Fully Finished Basement offers 2pc half bath, a rec room with another stone wrapped gas fireplace & BUILT IN wet bar and custom made wine rack to entertain friends and Family. A rarely find remarkable beauty is ready for next owners for the years of enjoyment.
Location
Province AB
County Calgary
Area Cal Zone Ne
Zoning R-C1
Direction SW
Rooms
Basement Finished, Full
Interior
Interior Features Bar, Dry Bar, Granite Counters, Kitchen Island, Low Flow Plumbing Fixtures, Pantry
Heating Forced Air, Natural Gas
Cooling None
Flooring Carpet, Hardwood, Tile
Fireplaces Number 2
Fireplaces Type Basement, Decorative, Family Room, Gas, Mantle, Oak, Stone
Appliance Bar Fridge, Dishwasher, Freezer, Range Hood, Refrigerator, Stove(s), Washer/Dryer
Laundry Laundry Room, Main Level
Exterior
Garage Additional Parking, Double Garage Attached, Driveway
Garage Spaces 2.0
Garage Description Additional Parking, Double Garage Attached, Driveway
Fence Fenced
Community Features Clubhouse, Park, Schools Nearby, Playground, Sidewalks, Street Lights, Shopping Nearby
Roof Type Asphalt Shingle
Porch Deck
Lot Frontage 20.67
Parking Type Additional Parking, Double Garage Attached, Driveway
Exposure SW
Total Parking Spaces 4
Building
Lot Description Back Yard, Backs on to Park/Green Space, Cul-De-Sac, Fruit Trees/Shrub(s), Front Yard, No Neighbours Behind, Landscaped, Level, Pie Shaped Lot, Private, Treed
Foundation Poured Concrete
Architectural Style 2 Storey
Level or Stories Two
Structure Type Vinyl Siding,Wood Frame
Others
Restrictions None Known
Tax ID 76787041
Ownership Private
Read Less
GET MORE INFORMATION





