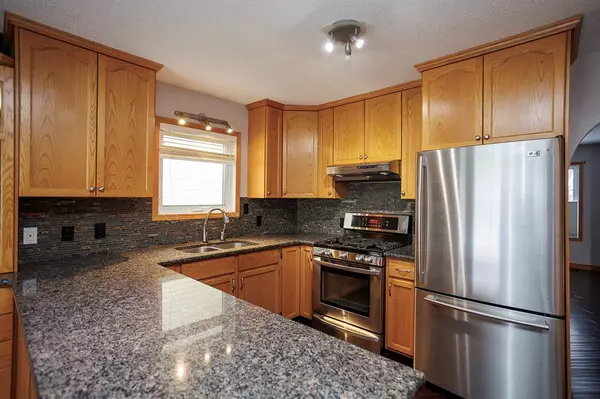For more information regarding the value of a property, please contact us for a free consultation.
55 Elder ST Red Deer, AB T4R 2C6
Want to know what your home might be worth? Contact us for a FREE valuation!

Our team is ready to help you sell your home for the highest possible price ASAP
Key Details
Sold Price $299,000
Property Type Single Family Home
Sub Type Detached
Listing Status Sold
Purchase Type For Sale
Square Footage 1,233 sqft
Price per Sqft $242
Subdivision Eastview Estates
MLS® Listing ID A2014683
Sold Date 01/27/23
Style Bi-Level
Bedrooms 4
Full Baths 3
Originating Board Central Alberta
Year Built 1989
Annual Tax Amount $2,780
Tax Year 2022
Lot Size 4,077 Sqft
Acres 0.09
Property Description
Elegantly updated and well cared for Eastview Estates bilevel offers excellent value. Dark "engineered" hardwood flooring on main. Granite counters in all baths and kitchen, all featuring under mount sinks.. Massive kitchen cabinet system, including pantry with pull out drawers and built in china hutch and drawers. Upscale Stainless appliances with GAS 5 burner stove and oven. Primary suite has fantastic, updated, tiled shower with multi head delivery system and glass enclosure. Three bedrooms on the main floor. Basement is fully done, with large family room featuring a high quality pool table and gas fireplace. All "poly b" plumbing has been REPLACED WITH PEX. Big (13x14) deck with after market cover leads to fully fenced backyard with parking pad. Front drive parking as well. Excellent home and easy to show.
Location
Province AB
County Red Deer
Zoning R1
Direction N
Rooms
Basement Finished, Full
Interior
Interior Features Built-in Features, Ceiling Fan(s), Central Vacuum, Granite Counters, Vinyl Windows
Heating Forced Air, Natural Gas
Cooling None
Flooring Carpet, Hardwood, Laminate, Tile
Fireplaces Number 1
Fireplaces Type Family Room, Gas
Appliance Dishwasher, Gas Range, Range Hood, Refrigerator, Washer/Dryer, Window Coverings
Laundry In Basement
Exterior
Garage Off Street, Parking Pad
Garage Description Off Street, Parking Pad
Fence Fenced
Community Features Schools Nearby, Playground, Sidewalks, Street Lights, Shopping Nearby
Roof Type Asphalt Shingle
Porch Deck
Lot Frontage 39.37
Parking Type Off Street, Parking Pad
Exposure N
Total Parking Spaces 2
Building
Lot Description Back Lane, Back Yard, Landscaped
Foundation Poured Concrete
Architectural Style Bi-Level
Level or Stories Bi-Level
Structure Type Concrete,Vinyl Siding,Wood Frame
Others
Restrictions None Known
Tax ID 75162506
Ownership Private
Read Less
GET MORE INFORMATION





