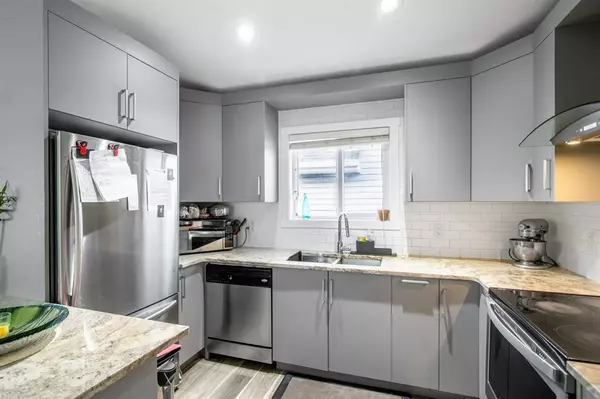For more information regarding the value of a property, please contact us for a free consultation.
34 SADDLEMONT CRES NE Calgary, AB T3J 4R7
Want to know what your home might be worth? Contact us for a FREE valuation!

Our team is ready to help you sell your home for the highest possible price ASAP
Key Details
Sold Price $520,000
Property Type Single Family Home
Sub Type Detached
Listing Status Sold
Purchase Type For Sale
Square Footage 1,002 sqft
Price per Sqft $518
Subdivision Saddle Ridge
MLS® Listing ID A2019102
Sold Date 01/25/23
Style Bi-Level
Bedrooms 5
Full Baths 2
Originating Board Calgary
Year Built 2020
Annual Tax Amount $2,534
Tax Year 2022
Lot Size 1 Sqft
Property Description
ATTENTION !! What a pleasent surprice from the seller of selling this gorgeous only three years old entirely restructured Bi-Level, including the basement and the double detached garage, completed in the year 2020. This Bi-Level has everything that you need to have with a mixed and match combination. Vaulted ceiling on the main, Kitchen and living room just next to each other, total 5 bedrooms, three on the main level and two in the basement and one full washroom on the main and second in the basement. The master bedroom's rear sliding door opens straight to the gorgeous deck which is besides the double detached garage. Illegal basement suite with rear separate entrance is another great advantage as per today's requirement. Last but not least, it has a great potential with all aspects, such as Saddletown circle and C-Train are on a walking distance. Don't miss the chance of securing this place. It is 10/10!
Location
Province AB
County Calgary
Area Cal Zone Ne
Zoning NE
Direction SW
Rooms
Basement Suite, Walk-Out
Interior
Interior Features Separate Entrance
Heating Combination, Natural Gas
Cooling Sep. HVAC Units
Flooring Carpet, Ceramic Tile
Appliance Dishwasher, Dryer, Electric Stove, Garage Control(s), Refrigerator, Washer/Dryer
Laundry Main Level
Exterior
Parking Features 220 Volt Wiring, Double Garage Detached
Garage Spaces 2.0
Garage Description 220 Volt Wiring, Double Garage Detached
Fence Fenced
Community Features None
Roof Type Asphalt Shingle
Porch Balcony(s)
Total Parking Spaces 2
Building
Lot Description Back Lane
Foundation Poured Concrete
Architectural Style Bi-Level
Level or Stories Bi-Level
Structure Type Concrete,Vinyl Siding
Others
Restrictions None Known
Tax ID 76516263
Ownership Private
Read Less




