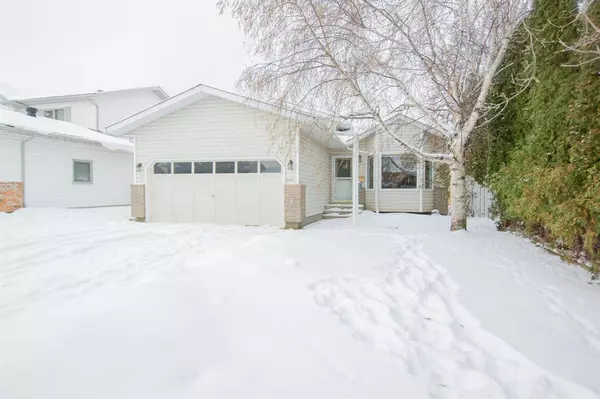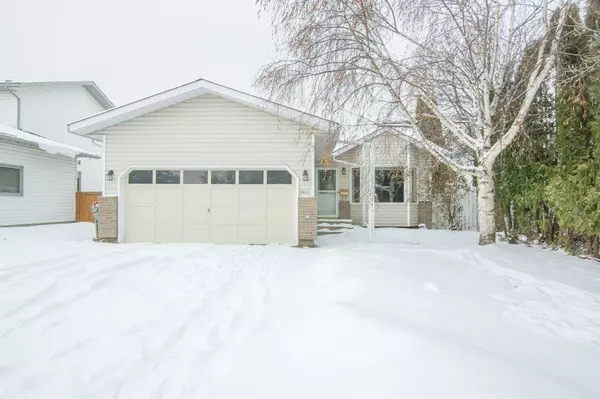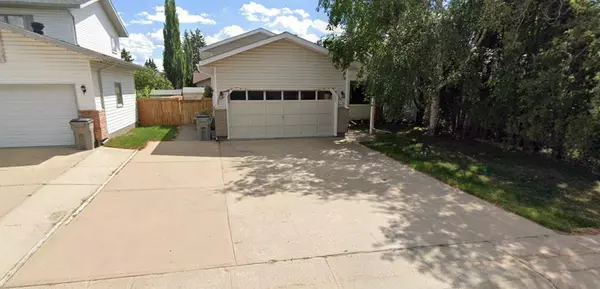For more information regarding the value of a property, please contact us for a free consultation.
9413 64 AVE Grande Prairie, AB T8W1B4
Want to know what your home might be worth? Contact us for a FREE valuation!

Our team is ready to help you sell your home for the highest possible price ASAP
Key Details
Sold Price $335,000
Property Type Single Family Home
Sub Type Detached
Listing Status Sold
Purchase Type For Sale
Square Footage 1,282 sqft
Price per Sqft $261
Subdivision Country Club Estates
MLS® Listing ID A2015621
Sold Date 01/24/23
Style 4 Level Split
Bedrooms 6
Full Baths 3
Originating Board Grande Prairie
Year Built 1987
Annual Tax Amount $3,701
Tax Year 2023
Lot Size 6,015 Sqft
Acres 0.14
Property Description
This extremely well maintained home is absolutely gorgeous and is located in Country Club - Which I consider one of the most desirable neighbourhoods. As it has endless amenities nearby such as; 2 golf courses, 2 schools, plenty of parks, ball diamonds, volleyball courts, dog park, bike track and RC track. My favourite part about this subdivision is the amount of trails in the trails in behind that you can literally explore for hours. Also nearby is a Tim Hortons, Dairy Queen, Daddio’s Pizza & Vet Clinic. While still being on an incredibly quiet street, you can hear the snow crunch under your feet. An extra wide concrete driveway that could be used as RV PARKING. As you step inside there is an incredible amount of space to undress and hang your coat in the huge closet that extends to the far right behind the wall. The large front living room is opened up to the full dining area with an elegant chandelier. On the other side of that is the beautiful L-shaped kitchen that has upgraded countertops, tile backsplash, stunning black sink with brass faucet, tons of pantry space that features pull out shelves inside and lots of natural light from all the windows. The upstairs has three bedrooms and two bathrooms. The main bathroom has an upgraded faucet and tile around the tub. The massive master bedroom showcasing a full ensuite and walk-in closet. The basement is completely developed with an enormous rec room, three bedrooms, full bathroom, laundry space and entrance to the garage. The ultimate sun exposure with a south facing backyard that has a big deck, shed, fenced and landscaped. There is an extraordinary amount of value with this home being almost 2,600 total sqft with 6 bedrooms and 3 bathrooms for only $349,900. On top of all that, it’s nestled in such an incredible area. You can change a lot of things about a home but you can’t change location, size and layout. Come see why, you should buy!
Location
Province AB
County Grande Prairie
Zoning RS
Direction N
Rooms
Basement Finished, Full
Interior
Interior Features No Smoking Home
Heating Forced Air, Natural Gas
Cooling None
Flooring Carpet, Laminate, Linoleum, Vinyl, Wood
Appliance Dishwasher, Dryer, Electric Stove, Microwave Hood Fan, Refrigerator, Washer
Laundry In Basement, Laundry Room, Lower Level
Exterior
Garage Double Garage Attached
Garage Spaces 2.0
Garage Description Double Garage Attached
Fence Fenced
Community Features None
Roof Type Asphalt Shingle
Porch Deck
Lot Frontage 16.2
Parking Type Double Garage Attached
Total Parking Spaces 5
Building
Lot Description Front Yard, Lawn, Gentle Sloping, Irregular Lot, Landscaped, Sloped
Foundation Poured Concrete
Architectural Style 4 Level Split
Level or Stories 4 Level Split
Structure Type Vinyl Siding,Wood Frame
Others
Restrictions None Known
Tax ID 75909233
Ownership Private
Read Less
GET MORE INFORMATION





