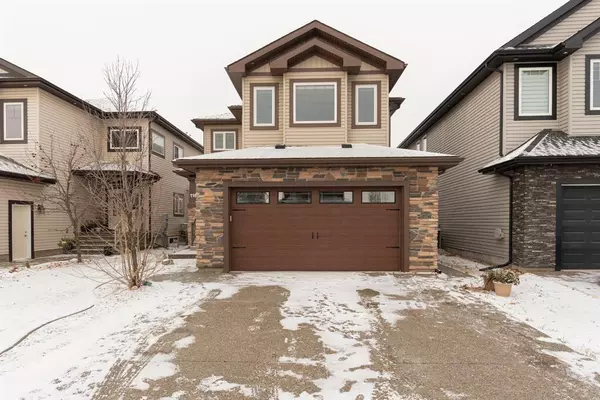For more information regarding the value of a property, please contact us for a free consultation.
116 Stonecreek LNDG Fort Mcmurray, AB T9K 0W7
Want to know what your home might be worth? Contact us for a FREE valuation!

Our team is ready to help you sell your home for the highest possible price ASAP
Key Details
Sold Price $715,000
Property Type Single Family Home
Sub Type Detached
Listing Status Sold
Purchase Type For Sale
Square Footage 2,299 sqft
Price per Sqft $311
Subdivision Stonecreek
MLS® Listing ID A2010135
Sold Date 01/24/23
Style 2 Storey
Bedrooms 5
Full Baths 3
Half Baths 1
Originating Board Fort McMurray
Year Built 2013
Annual Tax Amount $3,493
Tax Year 2022
Lot Size 7,672 Sqft
Acres 0.18
Property Description
Welcome to 116 Stonecreek Landing: Built in 2013, this executive style home is impressive from the inside out. This home is situated on a huge 7600+ sqft lot that backs onto green space and trails, only steps to the Stonecreek Plaza shopping centre, playgrounds and restaurants, plus is in a very family friendly neighbourhood - you’ll love calling this your home. Parking for 4 can be found on the aggregate driveway and in the double attached heated garage that has in-floor heat. The detail and care put into this home is astounding, from custom window coverings to crown mouldings, this home was built to impress. Upon entering the home, on the main floor, you will find an office/den with a big picture window and stunning french doors, 2pc powder room, laundry, open living area with gorgeous gas fireplace, eat in dining with access to the back main level deck, large corner pantry, and a charming kitchen! On the upper level, enjoy a large family room with big inviting windows, 2 great sized bedrooms, along with a lovely primary that has a large 5 piece ensuite, walk-in closet, and amazing views. Basement is a fully developed, open concept LEGAL SUITE with 2 bedrooms, separate laundry and in-floor heat. This home is a gem and a must see, schedule your viewing today!
Location
Province AB
County Wood Buffalo
Area Fm Northwest
Zoning R1S
Direction E
Rooms
Basement Separate/Exterior Entry, Finished, Full, Suite
Interior
Interior Features Central Vacuum, Closet Organizers, Crown Molding, Double Vanity, French Door, Granite Counters, Jetted Tub, Kitchen Island, No Smoking Home, Open Floorplan, Pantry, Separate Entrance, Soaking Tub, Sump Pump(s), Walk-In Closet(s)
Heating Central
Cooling Central Air
Flooring Carpet, Hardwood, Tile
Fireplaces Number 1
Fireplaces Type Gas
Appliance Central Air Conditioner, Convection Oven, Dishwasher, Dryer, Stove(s), Washer, Window Coverings
Laundry In Basement, Laundry Room, Main Level, Multiple Locations, Sink
Exterior
Garage Double Garage Attached, Driveway, Garage Door Opener, Garage Faces Front, Heated Garage, Insulated
Garage Spaces 2.0
Garage Description Double Garage Attached, Driveway, Garage Door Opener, Garage Faces Front, Heated Garage, Insulated
Fence Partial
Community Features Park, Playground, Sidewalks, Shopping Nearby
Roof Type Asphalt Shingle
Porch Deck
Lot Frontage 38.55
Parking Type Double Garage Attached, Driveway, Garage Door Opener, Garage Faces Front, Heated Garage, Insulated
Total Parking Spaces 4
Building
Lot Description Back Yard, Backs on to Park/Green Space, No Neighbours Behind, Landscaped
Foundation Poured Concrete
Architectural Style 2 Storey
Level or Stories Two
Structure Type Stone,Vinyl Siding
Others
Restrictions None Known
Tax ID 76157682
Ownership Private
Read Less
GET MORE INFORMATION





