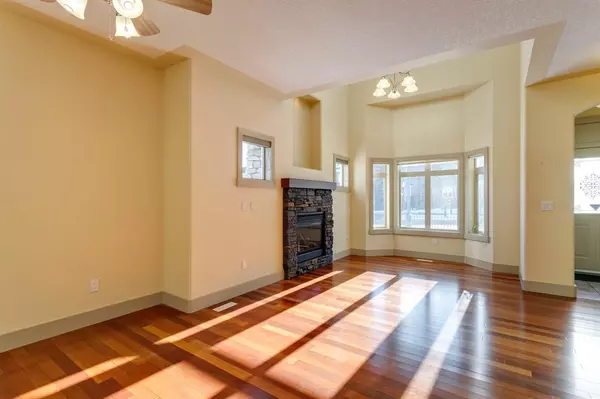For more information regarding the value of a property, please contact us for a free consultation.
4022 Patricia LNDG SW Calgary, AB T2T 6P4
Want to know what your home might be worth? Contact us for a FREE valuation!

Our team is ready to help you sell your home for the highest possible price ASAP
Key Details
Sold Price $630,000
Property Type Townhouse
Sub Type Row/Townhouse
Listing Status Sold
Purchase Type For Sale
Square Footage 1,625 sqft
Price per Sqft $387
Subdivision Garrison Woods
MLS® Listing ID A2012504
Sold Date 01/23/23
Style 2 Storey
Bedrooms 2
Full Baths 3
Half Baths 1
Condo Fees $500
Originating Board Calgary
Year Built 2005
Annual Tax Amount $3,971
Tax Year 2022
Lot Size 3,993 Sqft
Acres 0.09
Property Description
Open house November 19, 2:00 to 4:30 PM This sunny corner townhouse is in pristine condition and across the street from Flanders Park. The layout offers the most square footage available in the complex with lots of living spaces and a main floor primary suite. When constructed, the owner upgraded the finishes and added built-in cabinets and hardwood on the main and second level. The living room features a gas fireplace, soaring ceilings and southern exposure bathing the room in sunlight. An open concept dining room provides a spot for hosting dinner parties. The efficient kitchen is finished with rich wood cabinets, stainless appliances and a breakfast bar. A 5-piece ensuite, walk-in-closet and good sized bedroom make up the primary suite. Upstairs, a bonus room overlooks the living room below. A tucked away den is ideal for working from home and the upper bedroom provides some privacy for guests or teens. In the fully developed basement you’ll find a large recreation room with media cabinets and a fireplace, a wet bar, space for a games table or gym equipment, a storage/craft room with a tiled floor and the fourth bathroom. There is a convenient main floor laundry area and an attached double garage. Stroll along the pathways and picturesque streets or visit the shops and restaurants of nearby Marda Loop. This location is close to schools, Mount Royal University, and makes getting around the city a breeze. Units in this complex are a rarity so act quickly!
Location
Province AB
County Calgary
Area Cal Zone Cc
Zoning M-CG d39
Direction N
Rooms
Basement Finished, Full
Interior
Interior Features Breakfast Bar, Built-in Features, Ceiling Fan(s), Closet Organizers, High Ceilings, Natural Woodwork, Open Floorplan, Storage
Heating Forced Air
Cooling None
Flooring Carpet, Hardwood, Tile
Fireplaces Number 2
Fireplaces Type Gas
Appliance Dishwasher, Dryer, Electric Stove, Garage Control(s), Garburator, Microwave Hood Fan, Refrigerator, Washer
Laundry Main Level
Exterior
Garage Double Garage Attached
Garage Spaces 2.0
Garage Description Double Garage Attached
Fence Fenced
Community Features Park, Schools Nearby, Pool, Sidewalks, Street Lights, Shopping Nearby
Amenities Available None
Roof Type Asphalt Shingle
Porch Porch
Lot Frontage 54.23
Parking Type Double Garage Attached
Exposure S
Total Parking Spaces 2
Building
Lot Description Corner Lot
Foundation Poured Concrete
Architectural Style 2 Storey
Level or Stories Two
Structure Type Brick,Stucco,Wood Frame
Others
HOA Fee Include Common Area Maintenance,Maintenance Grounds,Reserve Fund Contributions,Snow Removal
Restrictions Board Approval,Utility Right Of Way
Tax ID 76334794
Ownership Private
Pets Description Restrictions
Read Less
GET MORE INFORMATION





