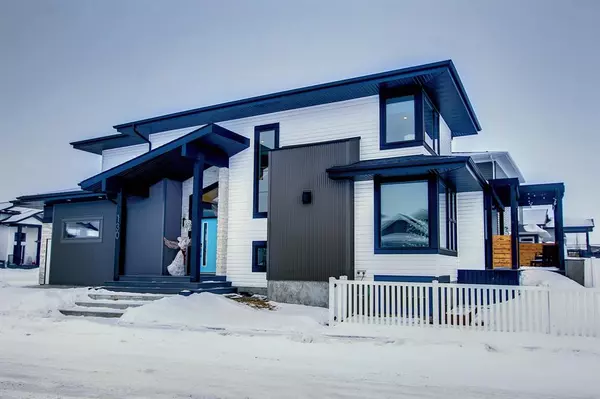For more information regarding the value of a property, please contact us for a free consultation.
130 Longmire Close Red Deer, AB T4R0T1
Want to know what your home might be worth? Contact us for a FREE valuation!

Our team is ready to help you sell your home for the highest possible price ASAP
Key Details
Sold Price $642,000
Property Type Single Family Home
Sub Type Detached
Listing Status Sold
Purchase Type For Sale
Square Footage 2,219 sqft
Price per Sqft $289
Subdivision Laredo
MLS® Listing ID A2016340
Sold Date 01/23/23
Style 2 Storey
Bedrooms 4
Full Baths 3
Half Baths 1
Originating Board Central Alberta
Year Built 2018
Annual Tax Amount $6,001
Tax Year 2022
Lot Size 5,010 Sqft
Acres 0.12
Property Description
HEATED TRIPLE GARAGE ~ SOUTH FACING BACKYARD ~ 2 STOREY ~ Located On A Quiet Close In The Desirable Neighbourhood Of Laredo. The front foyer welcomes you to the kitchen and is open to the dining area and living room, making it an excellent space for entertaining or spending time with the family. The kitchen features quartz countertops, black stainless steel appliances, and an abundance of cabinet space. Coming from the garage is the mud room that offers plenty of extra storage, a stand up freezer, and laundry for your convenience. Upstairs, you will find a spacious bonus room with large windows (triple pane low E) and custom built-in cabinets. The primary suite can easily accommodate a king sized bed plus furniture and has a south facing window, large walk in closet, and "spa-like" 5PC ensuite. The ensuite holds a custom curbless tiled shower, a large jetted tub, & dual vanities. Two additional bedrooms are on the same level as the primary. Both are a good size and share a 4PC bath w/ 6ft soaker tub and linen closet. The basement is partially finished and has another bedroom, bathroom, den (could be converted to a 5th bedroom), 9ft ceilings, family room, and a large utility/storage room. The triple car garage is fully finished with two floor drains, 220V wiring, built in cabinets with sink (hot & cold taps), and 18x9 and 9x9 overhead garage doors. This home has many upgrades, including soundproofing throughout the home, 75 gallon water tank, in floor heat basement/garage, solid core doors, air conditioning, high efficiency furnace, and much more. Located close to schools, parks, playgrounds, and walking trails with easy access to all other amenities. Pride of ownership is evident in this well cared for home! This home is a pleasure to show!
Location
Province AB
County Red Deer
Zoning R1
Direction N
Rooms
Basement Partially Finished, See Remarks
Interior
Interior Features Bathroom Rough-in, Built-in Features, Ceiling Fan(s), Central Vacuum, Chandelier, Closet Organizers, Double Vanity, High Ceilings, Kitchen Island, No Smoking Home, Open Floorplan, Recessed Lighting, Storage, Walk-In Closet(s)
Heating In Floor, Forced Air
Cooling Central Air
Flooring Laminate, Tile
Fireplaces Number 1
Fireplaces Type Gas, Insert, Living Room
Appliance Central Air Conditioner, Dishwasher, Electric Cooktop, Electric Stove, Garage Control(s), Garburator, Refrigerator, Washer/Dryer, Water Softener, Window Coverings
Laundry Electric Dryer Hookup, Main Level
Exterior
Garage Garage Door Opener, Garage Faces Front, Heated Garage, Multiple Driveways, Outside, Oversized, Triple Garage Attached
Garage Spaces 3.0
Carport Spaces 3
Garage Description Garage Door Opener, Garage Faces Front, Heated Garage, Multiple Driveways, Outside, Oversized, Triple Garage Attached
Fence Fenced
Community Features Park, Schools Nearby, Sidewalks, Street Lights
Roof Type Asphalt,Asphalt Shingle
Porch Deck, Patio, Pergola
Lot Frontage 43.15
Parking Type Garage Door Opener, Garage Faces Front, Heated Garage, Multiple Driveways, Outside, Oversized, Triple Garage Attached
Exposure NW
Total Parking Spaces 3
Building
Lot Description Back Lane, Back Yard, Corner Lot, Landscaped, Street Lighting
Foundation Poured Concrete
Architectural Style 2 Storey
Level or Stories Two
Structure Type Mixed,Stone,Vinyl Siding
Others
Restrictions None Known
Tax ID 75146704
Ownership Private
Read Less
GET MORE INFORMATION





