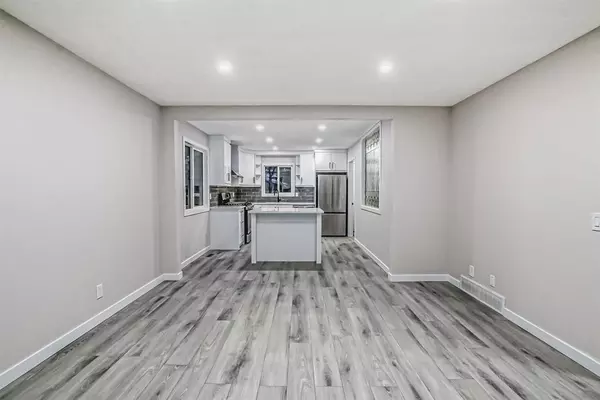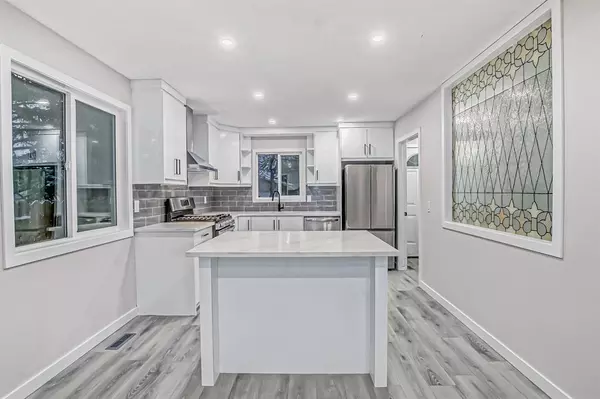For more information regarding the value of a property, please contact us for a free consultation.
6712 23 AVE NE Calgary, AB T1Y1V4
Want to know what your home might be worth? Contact us for a FREE valuation!

Our team is ready to help you sell your home for the highest possible price ASAP
Key Details
Sold Price $480,000
Property Type Single Family Home
Sub Type Detached
Listing Status Sold
Purchase Type For Sale
Square Footage 1,081 sqft
Price per Sqft $444
Subdivision Pineridge
MLS® Listing ID A2014179
Sold Date 01/21/23
Style Bungalow
Bedrooms 5
Full Baths 2
Half Baths 1
Originating Board Calgary
Year Built 1974
Annual Tax Amount $2,581
Tax Year 2022
Lot Size 4,617 Sqft
Acres 0.11
Property Description
Welcome to this beautiful house in the community of Pineridge. The house is close to schools, grocery stores, restaurants and TRANSIT. This Beautiful BUNGALOW has many upgrades such as NEW ROOF, NEW FLOORING ON MAIN level, NEW PAINT IN WHOLE HOUSE, NEW KITCHEN CABINETS ON MAIN LEVEL AND IN BASEMENT, NEW GAS STOVE ON MAIN LEVEL, NEW DISHWASHER AND REFRIGERATOR ON MAIN LEVEL, AND MOST OF THE WINDOWS ARE BRAND NEW. Basement is fully finished and has an illegal suite with a SEPARATE LAUNDRY SO YOU CAN LIVE UP AND RENT DOWN. Basement BEDROOM HAS EGRESS WINDOWS AND THEY ARE NEW .There is a DOUBLE detached GARAGE at the back of the HOUSE where you can park up to TWO vehicles and BACK ALLEY IS PAVED. This house has a huge back yard where you can enjoy your summer days with your family. Call your favourite Realtor to book your private showing before its gone!
Location
Province AB
County Calgary
Area Cal Zone Ne
Zoning R-C1
Direction S
Rooms
Basement Finished, Full
Interior
Interior Features Granite Counters, Kitchen Island
Heating Forced Air
Cooling None
Flooring Carpet, Hardwood, Tile, Vinyl
Fireplaces Number 1
Fireplaces Type Electric
Appliance Dishwasher, Electric Stove, Gas Range, Gas Water Heater, Refrigerator, Washer/Dryer, Washer/Dryer Stacked
Laundry Lower Level, Main Level
Exterior
Garage Double Garage Detached, Off Street
Garage Spaces 2.0
Garage Description Double Garage Detached, Off Street
Fence Fenced
Community Features Schools Nearby, Sidewalks, Street Lights, Shopping Nearby
Roof Type Asphalt Shingle
Porch Deck
Lot Frontage 42.0
Parking Type Double Garage Detached, Off Street
Total Parking Spaces 2
Building
Lot Description Paved, Rectangular Lot
Foundation Poured Concrete
Architectural Style Bungalow
Level or Stories One
Structure Type Aluminum Siding ,Brick,Concrete
Others
Restrictions None Known
Tax ID 76788700
Ownership Private
Read Less
GET MORE INFORMATION





