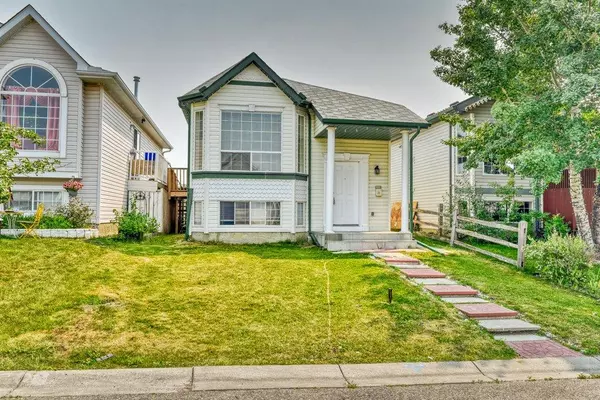For more information regarding the value of a property, please contact us for a free consultation.
8 San Diego MNR NE Calgary, AB T1Y7A5
Want to know what your home might be worth? Contact us for a FREE valuation!

Our team is ready to help you sell your home for the highest possible price ASAP
Key Details
Sold Price $409,000
Property Type Single Family Home
Sub Type Detached
Listing Status Sold
Purchase Type For Sale
Square Footage 1,057 sqft
Price per Sqft $386
Subdivision Monterey Park
MLS® Listing ID A2015146
Sold Date 01/21/23
Style Bi-Level
Bedrooms 5
Full Baths 2
Originating Board Calgary
Year Built 1996
Annual Tax Amount $2,312
Tax Year 2022
Lot Size 2,949 Sqft
Acres 0.07
Property Description
GREAT INVESTMENT OPPORTNITY WITH POSITIVE CASH FLOW. BI-LEVEL, 3 bedrooms up and 2 bedrooms down with the separate entrance to the basement. New vinyl flooring in the kitchen/dinning area and vaulted ceiling. Well maintained home just needs a new owner. Master bedroom is massive with two additional bedroom rooms and a full bath completes the upstairs. Deck off the dining area for easier access to the back of the house. The basement has a SEPARATE ENTRANCE & contains a SELF-CONTAINED illegal suite w/bathroom & kitchen & Large windows throughout, a fenced back yard. Washer and dryer located strategically so it can accessed easily by both upstairs and downstairs. Lots of parking in front of the house and additional parking at the back of the house with its back alley access. Walking distance to many amenities, shopping, major arteries, parks & more! Come see this home today with your favorite Realtor. Lots of street parking... Don't miss out - this is a MUST SEE home!
Location
Province AB
County Calgary
Area Cal Zone Ne
Zoning R-C1N
Direction NW
Rooms
Basement Separate/Exterior Entry, Finished, Full, Suite
Interior
Interior Features See Remarks, Separate Entrance
Heating Forced Air, Natural Gas, See Remarks
Cooling None
Flooring Carpet, Laminate
Appliance Dishwasher, Electric Stove, Range Hood, Refrigerator, See Remarks, Washer/Dryer, Window Coverings
Laundry In Basement
Exterior
Garage Off Street, Parking Pad
Garage Description Off Street, Parking Pad
Fence Fenced
Community Features Other, Schools Nearby, Sidewalks, Street Lights, Shopping Nearby
Roof Type Asphalt Shingle
Porch None
Parking Type Off Street, Parking Pad
Total Parking Spaces 4
Building
Lot Description Back Lane, Back Yard
Foundation Poured Concrete
Architectural Style Bi-Level
Level or Stories Bi-Level
Structure Type See Remarks
Others
Restrictions None Known
Tax ID 76813359
Ownership Private
Read Less
GET MORE INFORMATION





