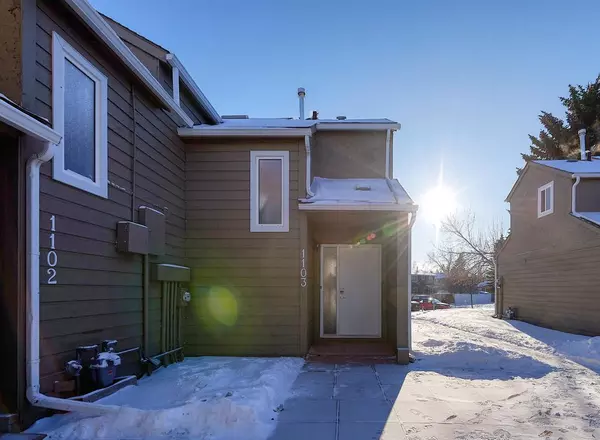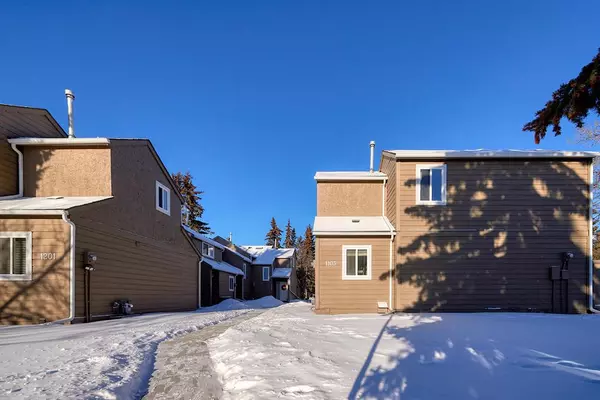For more information regarding the value of a property, please contact us for a free consultation.
829 Coach Bluff CRES SW #1103 Calgary, AB T3H1B1
Want to know what your home might be worth? Contact us for a FREE valuation!

Our team is ready to help you sell your home for the highest possible price ASAP
Key Details
Sold Price $247,500
Property Type Townhouse
Sub Type Row/Townhouse
Listing Status Sold
Purchase Type For Sale
Square Footage 878 sqft
Price per Sqft $281
Subdivision Coach Hill
MLS® Listing ID A2015925
Sold Date 01/20/23
Style 2 Storey
Bedrooms 2
Full Baths 1
Condo Fees $475
Originating Board Calgary
Year Built 1977
Annual Tax Amount $1,623
Tax Year 2022
Property Description
Incredible VALUE for this BEAUTIFUL and UPDATED END unit townhouse! BACKING onto GREEN SPACE! The main level features an updated kitchen, dinning area and large living room with a cozy wood burning FIREPLACE and patio doors that lead to your FENCED yard overlooking GREEN SPACE-perfect for BBQ’s and warm summer days. Upstairs you will find a full UPDATED bathroom and 2 bedrooms. Down to the basement we have the washer and dryer with an additional room ready for your personal touches or plenty more storage. Excellent location! Only minutes to downtown, shopping, restaurants,major roadways and more. Exceptional value! Don’t miss out on this great home!
Location
Province AB
County Calgary
Area Cal Zone W
Zoning M-C1 d38
Direction N
Rooms
Basement Partial, Partially Finished
Interior
Interior Features No Smoking Home
Heating Forced Air
Cooling None
Flooring Carpet, Laminate, Linoleum
Fireplaces Number 1
Fireplaces Type Wood Burning
Appliance Dishwasher, Electric Water Heater, Refrigerator, Washer/Dryer, Window Coverings
Laundry In Basement
Exterior
Garage Assigned, Off Street, Stall
Garage Spaces 1.0
Garage Description Assigned, Off Street, Stall
Fence Fenced
Community Features Park, Schools Nearby, Playground, Sidewalks, Street Lights, Shopping Nearby
Amenities Available None
Roof Type Asphalt Shingle
Porch None
Parking Type Assigned, Off Street, Stall
Exposure N
Total Parking Spaces 1
Building
Lot Description Back Yard
Foundation Poured Concrete
Architectural Style 2 Storey
Level or Stories Two
Structure Type Wood Frame,Wood Siding
Others
HOA Fee Include Common Area Maintenance,Insurance,Reserve Fund Contributions,Snow Removal
Restrictions None Known
Ownership Private
Pets Description Yes
Read Less
GET MORE INFORMATION





