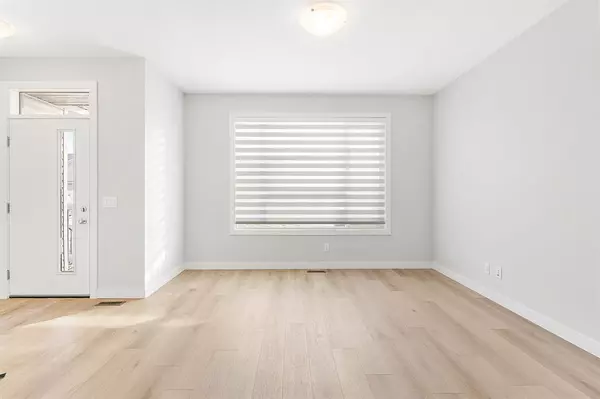For more information regarding the value of a property, please contact us for a free consultation.
10 Belvedere AVE SE Calgary, AB T2A 7G5
Want to know what your home might be worth? Contact us for a FREE valuation!

Our team is ready to help you sell your home for the highest possible price ASAP
Key Details
Sold Price $460,000
Property Type Townhouse
Sub Type Row/Townhouse
Listing Status Sold
Purchase Type For Sale
Square Footage 1,404 sqft
Price per Sqft $327
Subdivision Belvedere
MLS® Listing ID A2019395
Sold Date 01/20/23
Style 2 Storey
Bedrooms 3
Full Baths 2
Half Baths 1
Originating Board Calgary
Year Built 2022
Annual Tax Amount $875
Tax Year 2022
Lot Size 2,228 Sqft
Acres 0.05
Property Description
Where sophisticated architecture meets contemporary appeal. Located on a quiet street with a noticeably beautiful landscaped front yard in the upcoming desirable community of Belvedere. Adjacent to the East Hill Shopping Centre and only 15 minutes from downtown, boasting 1404 sqft of living space with 3 bedrooms and 2.5 bathrooms, This NEW 2 storey townhome by Alliston Group is sure to impress! Other highlights include an open concept layout, plenty of natural light compliments of the large windows throughout, gleaming luxury vinyl flooring, an aesthetically pleasing knock-down ceiling texture and more! The bright living room gives off that warm and inviting vibe - plenty of room to entertain guests while the table in the dining area is being set for a lovely dinner. The gorgeous kitchen is complete with custom-built light oak style cabinetry for storage, generous counter space, a kitchen island, a French Door fridge including water and ice and a chimney hood fan. The door in the kitchen leads to the deck for summer BBQs and into your very own backyard. A guest bathroom completes the main floor. Heading upstairs, you’ll find the great-sized primary bedroom, your private sanctuary featuring a roomy walk-in closet and a 3 pc ensuite. The 2 other bedrooms are equally impressive. All bedrooms have big windows for plenty of sunshine. Rounding out the 2nd floor is a convenient upper-level laundry area and a full bathroom. The basement is unfinished and awaits your personal touch. Outside is a spacious fully finished backyard where you can build your dream garden oasis with luscious greenery and pretty flowers. Relax on the deck, and enjoy the morning sun or starry skies. A spacious yard where you can host all your family activities. This home is complete with a detached double garage with room for your cars, extra storage and a workshop. With its warm sense of community, and only moments to East Hills shopping centre, restaurants, coffee shops, Costco, transit, schools and playgrounds, this townhome screams ‘designer’ and will reflect the personality and taste of those accustomed to the best in quality design, finishes and lifestyle. Once you see it, you will want to own it. Don't miss out!
Location
Province AB
County Calgary
Zoning R-Gm
Direction S
Rooms
Basement Full, Unfinished
Interior
Interior Features Kitchen Island, No Animal Home, No Smoking Home, Open Floorplan, Pantry
Heating Forced Air, Natural Gas
Cooling None
Flooring Carpet, Vinyl
Appliance Dishwasher, Electric Stove, Microwave, Refrigerator, Window Coverings
Laundry Upper Level
Exterior
Garage Double Garage Detached
Garage Spaces 2.0
Garage Description Double Garage Detached
Fence Fenced
Community Features Golf, Lake, Schools Nearby, Playground, Sidewalks, Street Lights, Shopping Nearby
Roof Type Asphalt Shingle
Porch Deck
Lot Frontage 37.99
Parking Type Double Garage Detached
Exposure S
Total Parking Spaces 2
Building
Lot Description Back Lane
Foundation Poured Concrete
Architectural Style 2 Storey
Level or Stories Two
Structure Type Stone,Vinyl Siding,Wood Frame
New Construction 1
Others
Restrictions Restrictive Covenant-Building Design/Size,Utility Right Of Way
Tax ID 76461514
Ownership Private
Read Less
GET MORE INFORMATION





