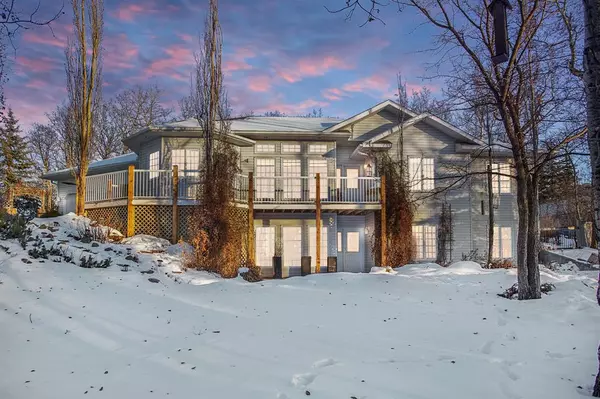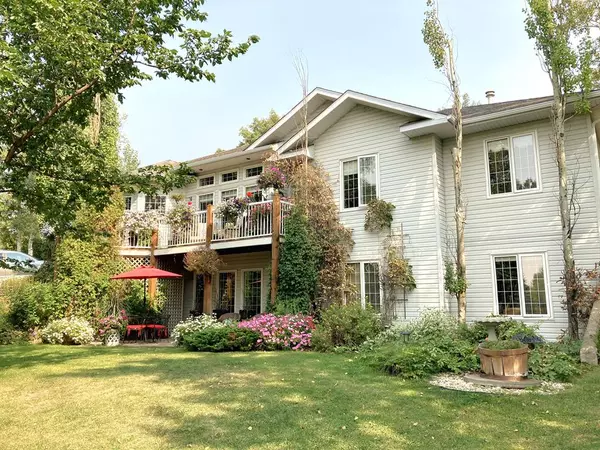For more information regarding the value of a property, please contact us for a free consultation.
39175 Range Road 283 Rural Red Deer County, AB T4S2G7
Want to know what your home might be worth? Contact us for a FREE valuation!

Our team is ready to help you sell your home for the highest possible price ASAP
Key Details
Sold Price $820,000
Property Type Single Family Home
Sub Type Detached
Listing Status Sold
Purchase Type For Sale
Square Footage 1,627 sqft
Price per Sqft $503
MLS® Listing ID A2012903
Sold Date 01/20/23
Style Acreage with Residence,Bungalow
Bedrooms 6
Full Baths 3
Originating Board Central Alberta
Year Built 1999
Annual Tax Amount $4,023
Tax Year 2022
Lot Size 3.420 Acres
Acres 3.42
Property Description
"Location, location, location!" It's a saying in real estate because it's important. A rare opportunity to own 3.42 acres ON PAVEMENT just 10 mins to Red Deer & 9 mins to Sylvan Lake! Also, less than 10 mins to two golf courses & Poplar Ridge school. Overall, a great location. This 6-bedroom walkout bungalow will be sure to impress. The main floor features hardwood floors, vaulted ceiling in the living & dining area. The living room features a wood burning fireplace with stone surround feature to the ceiling. And there are garden doors from the living room out to the deck/backyard. So much space in the landscaped yard with plenty of mature spruce, pine, lilac and aspen trees that provide privacy and the plentiful Saskatoon bushes add to this amazing space. The kitchen features a pantry, large island, three large windows above the sink overlooking the trees & beautiful evening sunsets. The main floor also features 3 bedrooms, two full bathrooms, and a mudroom off the garage. The main bedroom has a walk-in closet and ensuite with tiled shower, soaker tub and garden door out to the deck. Downstairs, you'll find three more bedrooms, a family room, pool table/rec area, wet bar and another full bathroom plus laundry area. Other features include a brand new 2000-gallon septic tank, basement has in-floor heating, double attached garage, play structure, shed, fire pit area, two decks East and West facing to watch the sunrises and sunsets.
Location
Province AB
County Red Deer County
Zoning R-1
Direction W
Rooms
Basement Finished, Walk-Out
Interior
Interior Features Kitchen Island, Open Floorplan, Pantry, Soaking Tub, Vaulted Ceiling(s), Walk-In Closet(s), Wet Bar
Heating In Floor, Forced Air, Natural Gas, Radiant
Cooling None
Flooring Carpet, Ceramic Tile, Hardwood
Fireplaces Number 1
Fireplaces Type Living Room, Mantle, Stone, Wood Burning
Appliance Dishwasher, Microwave, Refrigerator, Stove(s), Washer/Dryer
Laundry In Basement
Exterior
Garage Double Garage Attached, Insulated, RV Access/Parking
Garage Spaces 2.0
Garage Description Double Garage Attached, Insulated, RV Access/Parking
Fence Fenced
Community Features None
Utilities Available Electricity Available, Natural Gas Available
Roof Type Asphalt Shingle
Porch Deck
Parking Type Double Garage Attached, Insulated, RV Access/Parking
Total Parking Spaces 6
Building
Lot Description Back Yard, Front Yard, No Neighbours Behind, Landscaped, Many Trees, Private, Rectangular Lot
Foundation Poured Concrete
Sewer Septic Field, Septic Tank
Water Well
Architectural Style Acreage with Residence, Bungalow
Level or Stories One
Structure Type Vinyl Siding
Others
Restrictions Development Restriction,Environmental Restriction,Utility Right Of Way
Tax ID 75128488
Ownership Private
Read Less
GET MORE INFORMATION





