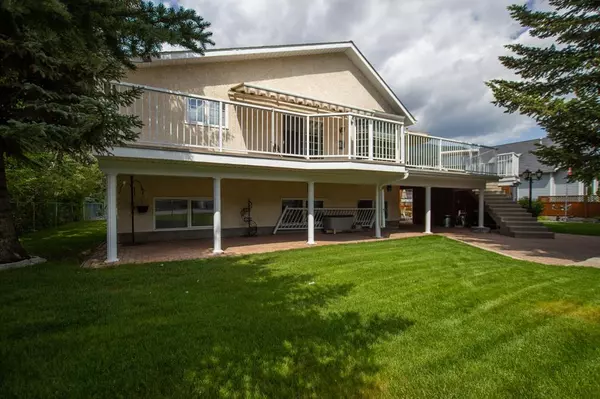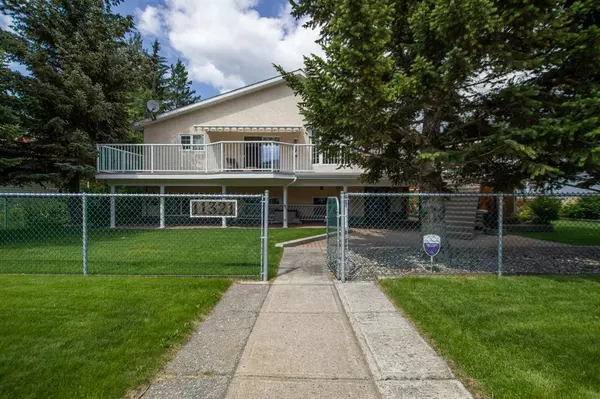For more information regarding the value of a property, please contact us for a free consultation.
11321 21st AVE Blairmore, AB T0K 0E0
Want to know what your home might be worth? Contact us for a FREE valuation!

Our team is ready to help you sell your home for the highest possible price ASAP
Key Details
Sold Price $655,000
Property Type Single Family Home
Sub Type Detached
Listing Status Sold
Purchase Type For Sale
Square Footage 2,302 sqft
Price per Sqft $284
MLS® Listing ID A2013576
Sold Date 01/20/23
Style 2 Storey
Bedrooms 3
Full Baths 2
Half Baths 1
Originating Board Lethbridge and District
Year Built 1988
Annual Tax Amount $4,704
Tax Year 2022
Lot Size 0.275 Acres
Acres 0.28
Property Description
Luxury Living Without Acreage Responsibility , This is a very unique opportunity to own a property right in Blairmore. This Home is priced to sell quickly, check out all the extras you get with this property. work shop equipment avalble for a sepreate price to be negotiated with seller.
Location
Province AB
County Crowsnest Pass
Zoning R1
Direction S
Rooms
Basement Finished, Full
Interior
Interior Features Bar, Bookcases, Built-in Features, Ceiling Fan(s), Central Vacuum, Chandelier, Closet Organizers, Double Vanity, French Door, High Ceilings, Kitchen Island, Low Flow Plumbing Fixtures, No Animal Home, No Smoking Home, Pantry, Recessed Lighting, Sauna, Separate Entrance, Storage, Suspended Ceiling, Walk-In Closet(s), Wired for Data, Wired for Sound
Heating Boiler, Fireplace(s), Hot Water
Cooling None
Flooring Carpet, Ceramic Tile, Granite, Laminate, Linoleum
Fireplaces Number 1
Fireplaces Type Gas
Appliance Built-In Oven, Dishwasher, Electric Stove, Freezer, Garage Control(s), Microwave, Refrigerator, Washer/Dryer, Window Coverings, Wine Refrigerator
Laundry In Basement, Laundry Room, Lower Level
Exterior
Garage Double Garage Detached, Off Street, Parking Pad
Garage Spaces 4.0
Garage Description Double Garage Detached, Off Street, Parking Pad
Fence Fenced
Community Features Fishing, Golf, Schools Nearby, Sidewalks, Street Lights, Shopping Nearby
Roof Type Asphalt Shingle
Porch Awning(s), Balcony(s), Deck, Front Porch, Patio
Lot Frontage 100.0
Parking Type Double Garage Detached, Off Street, Parking Pad
Total Parking Spaces 8
Building
Lot Description Back Lane, Back Yard, City Lot, Front Yard, Lawn, Landscaped, Level, Underground Sprinklers, Rectangular Lot
Foundation Poured Concrete
Architectural Style 2 Storey
Level or Stories Two
Structure Type Stucco,Wood Frame
Others
Restrictions None Known
Tax ID 56509987
Ownership Private
Read Less
GET MORE INFORMATION





