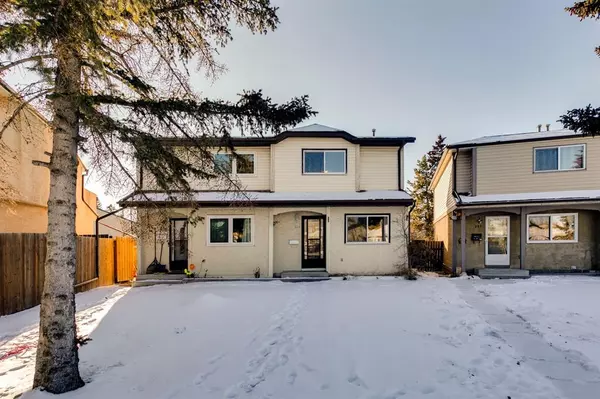For more information regarding the value of a property, please contact us for a free consultation.
25A Ranchero Bay NW Calgary, AB T3G 1B6
Want to know what your home might be worth? Contact us for a FREE valuation!

Our team is ready to help you sell your home for the highest possible price ASAP
Key Details
Sold Price $374,000
Property Type Single Family Home
Sub Type Semi Detached (Half Duplex)
Listing Status Sold
Purchase Type For Sale
Square Footage 1,064 sqft
Price per Sqft $351
Subdivision Ranchlands
MLS® Listing ID A2015672
Sold Date 01/20/23
Style 2 Storey,Side by Side
Bedrooms 3
Full Baths 2
Originating Board Calgary
Year Built 1980
Annual Tax Amount $2,434
Tax Year 2022
Lot Size 3,584 Sqft
Acres 0.08
Property Description
Meet “RIO” - The Ranchlands semi-detached with RARE DOUBLE DETACHED GARAGE. Tucked away on a quiet cul-de-sac you will find this fantastic 3 bed/2 bath home on a massive pie-shaped lot with a SOUTH exposure yard. Inside, you are greeted with a spacious entryway and newer laminate flooring. The living room is bright and open thanks to the large windows. The sunny eat-in kitchen features french doors opening to the backyard. Upstairs you will find 3 spacious bedrooms including a large primary bedroom. The updated main bathroom features a tiled tub shower combo and lots of counter space. The updated basement features lots of storage, an open rec room, den and a beautiful modern bathroom. Outside, there is plenty of space in the fenced in yard for everyone to enjoy plus an amazing double detached GARAGE that is a handyperson's dream with 220V and an exhaust fan. Great neighbourhood with numerous parks, greenspaces, off leash areas, schools, community centre (playground, basketball, skating rink), tennis courts, and many great neighbourhood shops and restaurants. Easy access to downtown via Crowchild/John Laurie, close to the C-Train/transit, Crowfoot Crossing, Nose Hill Park, and the YMCA. Don't miss out - book your showing today!
Location
Province AB
County Calgary
Area Cal Zone Nw
Zoning R-C2
Direction N
Rooms
Basement Finished, Full
Interior
Interior Features See Remarks
Heating Forced Air, Natural Gas
Cooling None
Flooring Carpet, Laminate, Linoleum
Appliance Dishwasher, Dryer, Electric Stove, Microwave, Refrigerator, Washer, Window Coverings
Laundry In Kitchen, Main Level
Exterior
Parking Features 220 Volt Wiring, Alley Access, Double Garage Detached, Garage Faces Rear, See Remarks
Garage Spaces 2.0
Garage Description 220 Volt Wiring, Alley Access, Double Garage Detached, Garage Faces Rear, See Remarks
Fence Fenced
Community Features Park, Schools Nearby, Playground, Sidewalks, Street Lights, Tennis Court(s), Shopping Nearby
Roof Type Asphalt Shingle
Porch Deck, See Remarks
Lot Frontage 11.09
Exposure N,S
Total Parking Spaces 3
Building
Lot Description Back Lane, Back Yard, Cul-De-Sac, Pie Shaped Lot
Foundation Poured Concrete
Architectural Style 2 Storey, Side by Side
Level or Stories Two
Structure Type Vinyl Siding,Wood Frame
Others
Restrictions None Known
Tax ID 76659362
Ownership Private
Read Less




