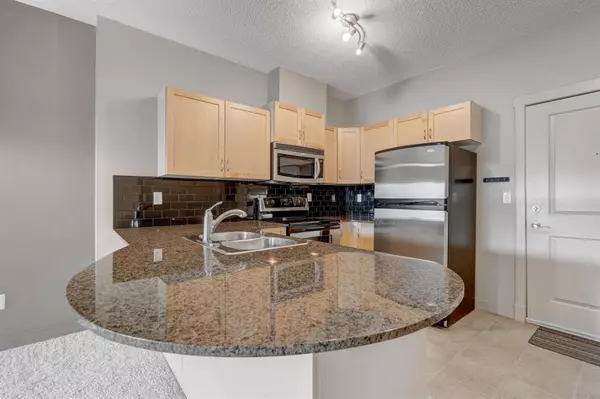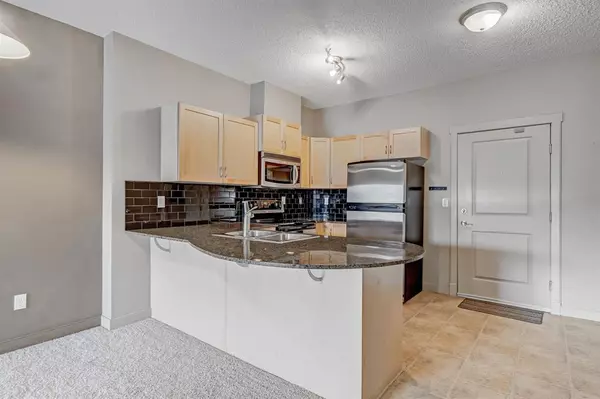For more information regarding the value of a property, please contact us for a free consultation.
11811 Lake Fraser DR SE #4607 Calgary, AB T2J 7J4
Want to know what your home might be worth? Contact us for a FREE valuation!

Our team is ready to help you sell your home for the highest possible price ASAP
Key Details
Sold Price $237,000
Property Type Condo
Sub Type Apartment
Listing Status Sold
Purchase Type For Sale
Square Footage 754 sqft
Price per Sqft $314
Subdivision Lake Bonavista
MLS® Listing ID A2016745
Sold Date 01/19/23
Style High-Rise (5+)
Bedrooms 2
Full Baths 1
Condo Fees $728/mo
Originating Board Calgary
Year Built 2008
Annual Tax Amount $1,294
Tax Year 2022
Property Description
Welcome to the PET FRIENDLY Gateway Southcentre building in the desirable community of Lake Bonavista. This 2 bed + 1 bath condo has 2 TITLED Parking Stalls, and features an Open Concept floorplan and in-suite Laundry. The kitchen offers an extended Granite Breakfast Bar, along with a striking Backsplash, updated Stainless Steel appliances, and ample cupboard space. The Open Living Room and Dining area makes a superb space for entertaining friends and family with brand NEW Plush Carpet throughout. The massive Primary Bedroom has Huge dual Closets that will allow you to expand your wardrobe, along with a Flex Space perfect for a Vanity or Home Office. Both the Primary and Second Bedroom have large south facing windows allowing for plenty of natural light.
This unit features a private, sunny South Facing Balcony with ample space for your patio furniture and a natural gas hookup for all of your BBQ needs. An added bonus is the in-suite AIR CONDITIONING inclusive with the Geothermal Heat Pump. All utilities are included in the Condo Fees, so you will never have to worry about heating or electrical bills! You will also have access to the great complex amenities, including Visitor Parking, a HUGE Gym with a Yoga Room and P-90x, 2 spacious party rooms, 2 guest rooms, and 2 stunning courtyards. Call to view this unit today!
Location
Province AB
County Calgary
Area Cal Zone S
Zoning M-H1 d247
Direction N
Interior
Interior Features Open Floorplan, Wired for Data
Heating Geothermal, Heat Pump
Cooling Central Air
Flooring Carpet, Laminate
Appliance Dishwasher, Dryer, Electric Stove, Range Hood, Refrigerator, Washer
Laundry In Unit
Exterior
Garage Additional Parking, Enclosed, Guest, Heated Garage, Owned, Parkade, Secured, Stall, Titled, Underground
Garage Description Additional Parking, Enclosed, Guest, Heated Garage, Owned, Parkade, Secured, Stall, Titled, Underground
Community Features Park, Schools Nearby, Playground, Pool, Sidewalks, Street Lights, Shopping Nearby
Utilities Available Fiber Optics Available
Amenities Available Elevator(s), Fitness Center, Guest Suite, Parking, Recreation Facilities, Recreation Room, Secured Parking, Visitor Parking
Roof Type Tar/Gravel
Porch Patio
Parking Type Additional Parking, Enclosed, Guest, Heated Garage, Owned, Parkade, Secured, Stall, Titled, Underground
Exposure S
Total Parking Spaces 2
Building
Story 6
Foundation Poured Concrete
Architectural Style High-Rise (5+)
Level or Stories Single Level Unit
Structure Type Brick,Concrete,Stucco
Others
HOA Fee Include Common Area Maintenance,Electricity,Heat,Maintenance Grounds,Professional Management,Reserve Fund Contributions,Snow Removal,Water
Restrictions Pet Restrictions or Board approval Required,Pets Allowed
Ownership Private
Pets Description Restrictions, Yes
Read Less
GET MORE INFORMATION





