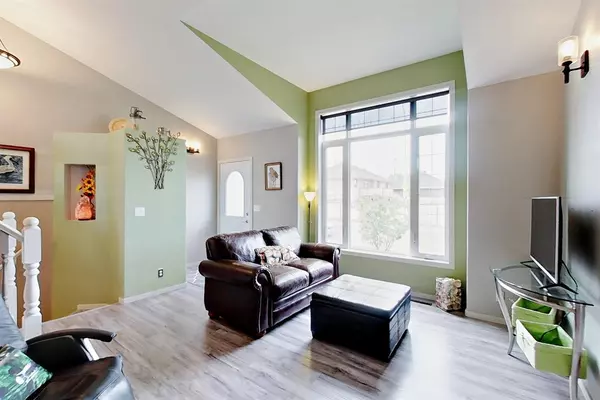For more information regarding the value of a property, please contact us for a free consultation.
3 Hallgren DR Sylvan Lake, AB T4S 1T4
Want to know what your home might be worth? Contact us for a FREE valuation!

Our team is ready to help you sell your home for the highest possible price ASAP
Key Details
Sold Price $380,000
Property Type Single Family Home
Sub Type Detached
Listing Status Sold
Purchase Type For Sale
Square Footage 1,108 sqft
Price per Sqft $342
Subdivision Hewlett Park
MLS® Listing ID A2000498
Sold Date 01/19/23
Style Bi-Level
Bedrooms 4
Full Baths 3
Originating Board Central Alberta
Year Built 1996
Annual Tax Amount $2,677
Tax Year 2022
Lot Size 5,830 Sqft
Acres 0.13
Property Description
Welcome to this LIKE NEW Bilevel home close to schools, shopping, playgrounds and with easy access to the HWY! Walk into the cozy living room with the high vaulted ceiling and up to the kitchen that has quartz countertops and newer cabinets with a convenient corner walk in pantry! The deck off of the kitchen through the sliding glass doors is dura deck with gas hook up for the BBQ and newer railings which is perfect to sit high and enjoy the lovely fully fenced and landscaped yard! There are 3 bedrooms and 1 full bathroom on the main floor with the primary having a 3 piece ensuite and walk in closet! All of the bathrooms have been upgraded! The downstairs has high ceilings also and another bedroom, family area, laundry and tons of storage complete with in floor heat! This homes has a walk out basement which makes it easy to access the great back yard that has lots of under deck storage, a fire pit, garden and RV parking! There is also wiring for a hot tub! ENJOY the newer windows, doors, floors, light fixtures, plus paint in this home and the roof on both the house and garage is under 10 years old! The double detached garage is 23' X 25', drywalled, insulated, and also has in floor heat! Both hot water tanks are new in 2020! This home is move in ready!
Location
Province AB
County Red Deer County
Zoning R1
Direction W
Rooms
Other Rooms 1
Basement Separate/Exterior Entry, Finished, Walk-Out
Interior
Interior Features No Smoking Home, Pantry
Heating Forced Air
Cooling None
Flooring Laminate, Linoleum, Vinyl
Appliance Dishwasher, Dryer, Garage Control(s), Microwave, Refrigerator, Stove(s), Washer, Water Softener, Window Coverings
Laundry In Basement
Exterior
Parking Features Double Garage Detached
Garage Spaces 2.0
Garage Description Double Garage Detached
Fence Fenced
Community Features Lake, Park, Schools Nearby, Shopping Nearby
Roof Type Asphalt
Porch Deck
Lot Frontage 53.0
Total Parking Spaces 4
Building
Lot Description Back Lane, Backs on to Park/Green Space, Landscaped
Foundation Poured Concrete
Architectural Style Bi-Level
Level or Stories Bi-Level
Structure Type Wood Frame
Others
Restrictions None Known
Tax ID 57495085
Ownership Private
Read Less




