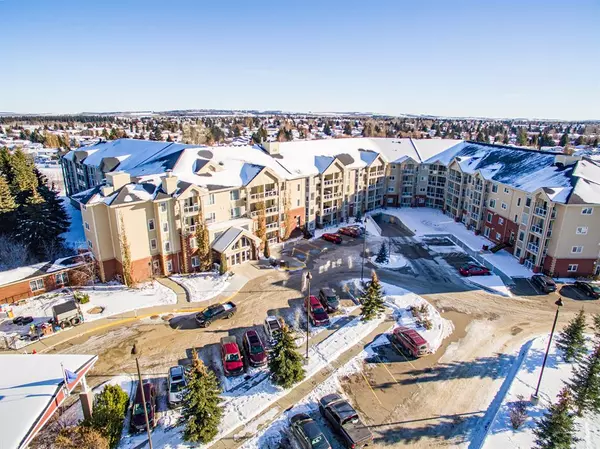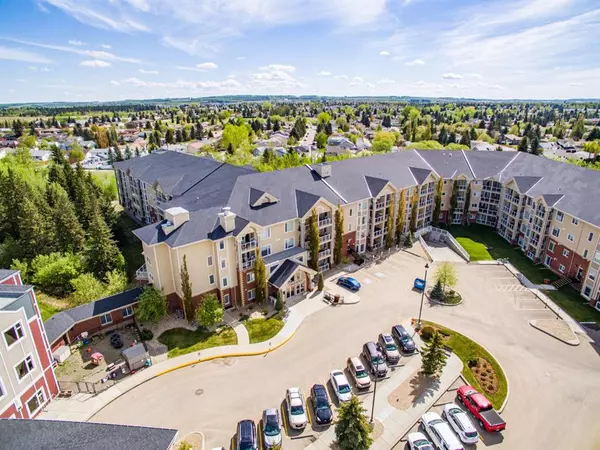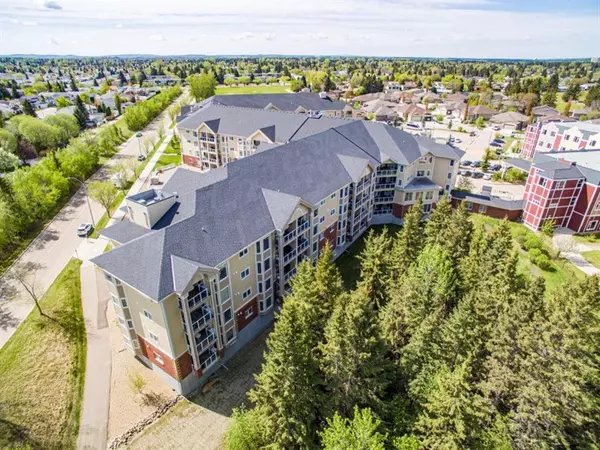For more information regarding the value of a property, please contact us for a free consultation.
6 Michener BLVD #309 Red Deer, AB T4P 0K5
Want to know what your home might be worth? Contact us for a FREE valuation!

Our team is ready to help you sell your home for the highest possible price ASAP
Key Details
Sold Price $255,000
Property Type Condo
Sub Type Apartment
Listing Status Sold
Purchase Type For Sale
Square Footage 906 sqft
Price per Sqft $281
Subdivision Michener Hill
MLS® Listing ID A1244322
Sold Date 01/18/23
Style Low-Rise(1-4)
Bedrooms 1
Full Baths 1
Condo Fees $442/mo
Originating Board Central Alberta
Year Built 2010
Annual Tax Amount $2,196
Tax Year 2022
Lot Size 847 Sqft
Acres 0.02
Property Description
You will enjoy the carefree lifestyle in this fabulous condo unit! Desirable building and location 1 bedroom , den (that could be another bedroom it has a built in closet just no window) and 1 bathroom suite! The finest Adult living in Red Deer- one of the cleanest and best buildings! It welcomes you with a grand entry and glamorous round staircase that has that WOW factor! This unit is located very close to the building entry on the 3rd floor! Good sized entry in the unit, open floor plan and neutral - up to date -colors throughout it welcomes you as well as the magical green scenery at the back! You will enjoy your morning coffee on a deck with modern glass railing listening to the birds singing in total privacy! A large "U" shaped Kitchen has gorgeous white cabinetry, full appliance package, modern backsplash, light fixtures, pantry/laundry/storage and good counter space for those who love to cook! All nicely open onto the living room and dining area - with sufficient space for your furniture with no awkward corners.
Bedroom comes with a walk through closet and has cheater doors into the 4 Pc bathroom. You will enjoy an in suite laundry with washer and dryer in place. 2 very good sized rooms and 1 full 4 pc bathrooms for the company if you have one or an office. There is a large storage unit as well one underground parking space in the garage that is included in the price of this unit. The parking stall and underground storage on separate titles. The parking stall is close to the elevator for your convenience . Building Features: Library, Games Room for cards, an exercise room overlooking the evergreens out the large windows, Rooftop Patio, Party room available for rent, Car wash bay in the underground parking and large woodworking shop. Driveway to the underground parking is heated and there is a remote for the garage doors. Building is squeaky clean and well taken care of. Note: The sq ft of the unit does not include the balcony measurements. Small pets may be allowed with condo approval. The owner was not sure. White cabinets and mirror will stay. Just an adult living at its best! Vacant so quick possession is available!
Location
Province AB
County Red Deer
Zoning PS
Direction S
Rooms
Basement Full, Unfinished
Interior
Interior Features Bookcases, Built-in Features, Closet Organizers, Elevator, Laminate Counters, No Animal Home, No Smoking Home, Pantry, Recreation Facilities, See Remarks, Storage
Heating Central, Forced Air, Natural Gas
Cooling Central Air, Other
Flooring Laminate, Linoleum
Appliance Dishwasher, Electric Stove, Garage Control(s), Refrigerator, Washer/Dryer Stacked, Window Coverings
Laundry In Unit, Laundry Room
Exterior
Parking Features Common, Garage Door Opener, Heated Garage, Owned, Parkade, Secured, See Remarks, Stall, Titled, Underground, Workshop in Garage
Garage Spaces 1.0
Garage Description Common, Garage Door Opener, Heated Garage, Owned, Parkade, Secured, See Remarks, Stall, Titled, Underground, Workshop in Garage
Fence None
Community Features Park, Playground, Sidewalks, Street Lights, Shopping Nearby
Amenities Available Elevator(s), Parking, Recreation Facilities
Roof Type Asphalt Shingle
Accessibility Accessible Common Area, Accessible Elevator Installed, Accessible Entrance, Handicap Facilities
Porch Balcony(s)
Exposure NE
Total Parking Spaces 1
Building
Lot Description Standard Shaped Lot
Story 4
Foundation See Remarks
Architectural Style Low-Rise(1-4)
Level or Stories Single Level Unit
Structure Type Concrete
Others
HOA Fee Include Amenities of HOA/Condo,Common Area Maintenance,Electricity,Heat,Insurance,Interior Maintenance,Parking,Professional Management,Reserve Fund Contributions,Security,Sewer,Snow Removal,Trash,Water
Restrictions Adult Living,Board Approval,Pet Restrictions or Board approval Required,Pets Allowed
Tax ID 75177604
Ownership Power of Attorney,Private
Pets Allowed Restrictions
Read Less
GET MORE INFORMATION





