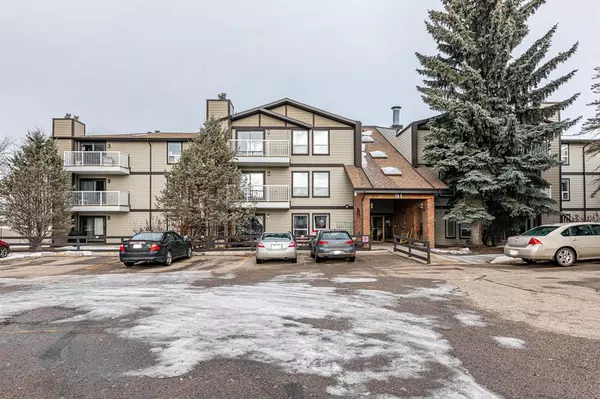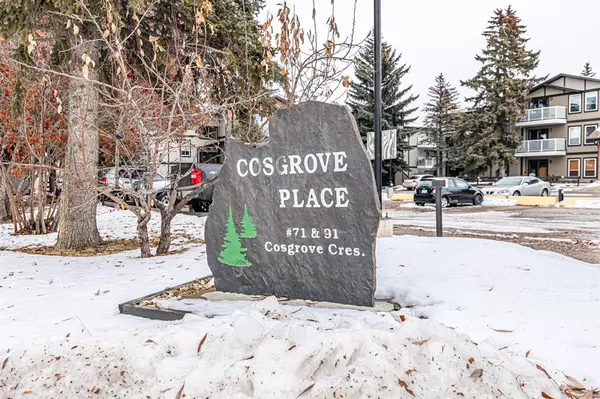For more information regarding the value of a property, please contact us for a free consultation.
91 Cosgrove CRES #207 Red Deer, AB T4P 2Z6
Want to know what your home might be worth? Contact us for a FREE valuation!

Our team is ready to help you sell your home for the highest possible price ASAP
Key Details
Sold Price $126,000
Property Type Condo
Sub Type Apartment
Listing Status Sold
Purchase Type For Sale
Square Footage 836 sqft
Price per Sqft $150
Subdivision Clearview Meadows
MLS® Listing ID A2013603
Sold Date 01/17/23
Style Low-Rise(1-4)
Bedrooms 2
Full Baths 1
Condo Fees $470/mo
Originating Board Central Alberta
Year Built 1982
Annual Tax Amount $1,090
Tax Year 2022
Property Description
Beautiful well cared for Adult condo (18+) on second floor corner apartment. Upon entering the apartment its open and inviting. To the left is the kitchen area that overlooks the dining area and living room. The south facing living room for those summer days on the balcony. Newer electric fireplace in living room for the cozy winter evenings at home. One of the largest units in the building and it shows with the 2 larger bedrooms and 4pc bathroom. Bathroom was renovated the summer of 2022 with new tile back splash, new tile shower surround. New shower faucet set as well (professionally installed). New flooring in kitchen area, bathroom & storage room. Fridge is 1 year old. One assigned parking stall with plug in for your convenience. This unit is a hop, skip & a jump to shopping, walking trails and bus routes. Exterior material is a Hardie board siding. (its a fibre cement siding to specially formulated to resist damage).
Location
Province AB
County Red Deer
Zoning R2
Direction S
Rooms
Basement None
Interior
Interior Features Open Floorplan
Heating Baseboard, Boiler
Cooling None
Flooring Carpet, Linoleum
Fireplaces Number 1
Fireplaces Type Electric, Living Room, Mantle
Appliance Dishwasher, Electric Stove, Range Hood, Refrigerator
Laundry Laundry Room
Exterior
Parking Features Assigned, Off Street
Garage Description Assigned, Off Street
Community Features Schools Nearby, Sidewalks, Street Lights, Shopping Nearby
Amenities Available Coin Laundry
Roof Type Asphalt
Porch Balcony(s)
Exposure S
Total Parking Spaces 1
Building
Story 3
Foundation Poured Concrete
Architectural Style Low-Rise(1-4)
Level or Stories Single Level Unit
Structure Type Wood Frame
Others
HOA Fee Include Common Area Maintenance,Gas,Heat,Insurance,Parking,Professional Management,Reserve Fund Contributions,Sewer,Snow Removal,Trash,Water
Restrictions Pet Restrictions or Board approval Required,Pets Allowed
Tax ID 75188441
Ownership Private
Pets Allowed Restrictions, Yes
Read Less
GET MORE INFORMATION





