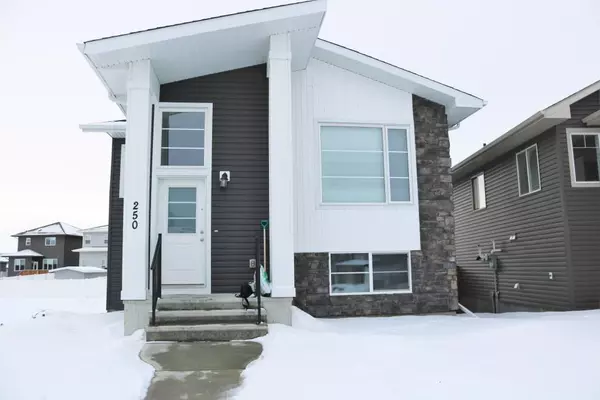For more information regarding the value of a property, please contact us for a free consultation.
250 Livingston Close Red Deer, AB T4R 0S7
Want to know what your home might be worth? Contact us for a FREE valuation!

Our team is ready to help you sell your home for the highest possible price ASAP
Key Details
Sold Price $330,000
Property Type Single Family Home
Sub Type Detached
Listing Status Sold
Purchase Type For Sale
Square Footage 1,168 sqft
Price per Sqft $282
Subdivision Laredo
MLS® Listing ID A2014529
Sold Date 01/17/23
Style Bi-Level
Bedrooms 3
Full Baths 2
Originating Board Calgary
Year Built 2016
Annual Tax Amount $3,229
Tax Year 2022
Lot Size 4,506 Sqft
Acres 0.1
Property Description
This is a fantastic 3 bedroom family Bilevel in the coveted district of Laredo virtually impossible to duplicate at this price. Situated on a quiet street with a wonderful south west back yard this delightful home features upscale finishing that includes engineered hardwood flooring, 9 foot ceilings in the basement and on the main, large lot, basement bathroom rough-in and more. The main floor features a bright open family room, spacious dining area and upscale kitchen that opens to an elevated west facing rear deck. 3 Spacious bedrooms complete the main, including a large primary bedroom with ample closet space and 4 pc ensuite. Lower level is unfinished but boasts a full walkout! Easily able to accomodate 2 good sized bedrooms a large family room, full wet bar and full bath. At the rear of the property you'll find ample parking for 2 vehicles including abundant RV storage and room to grow! This is a great opportunity to own in Laredo at a superb price. This is a Judicial listing through the Court of King's bench and all offers muwst include Court Schedule A. Talk to your favorite Realtor about the Judicial process. All buyers must have their own real estate agent.
Location
Province AB
County Red Deer
Zoning R1N
Direction NE
Rooms
Other Rooms 1
Basement Unfinished, Walk-Out
Interior
Interior Features Laminate Counters, Open Floorplan, Separate Entrance
Heating Forced Air, Natural Gas
Cooling None
Flooring See Remarks
Appliance None
Laundry See Remarks
Exterior
Parking Features Off Street, On Street, Owned, Parking Pad, RV Access/Parking
Garage Description Off Street, On Street, Owned, Parking Pad, RV Access/Parking
Fence None
Community Features Park, Playground, Sidewalks, Street Lights
Roof Type Asphalt Shingle
Porch Deck
Lot Frontage 37.08
Total Parking Spaces 2
Building
Lot Description Back Lane, City Lot, Front Yard, Gentle Sloping, Interior Lot, Street Lighting
Foundation Poured Concrete
Architectural Style Bi-Level
Level or Stories Bi-Level
Structure Type Wood Frame
Others
Restrictions None Known
Tax ID 75120913
Ownership Judicial Sale
Read Less




