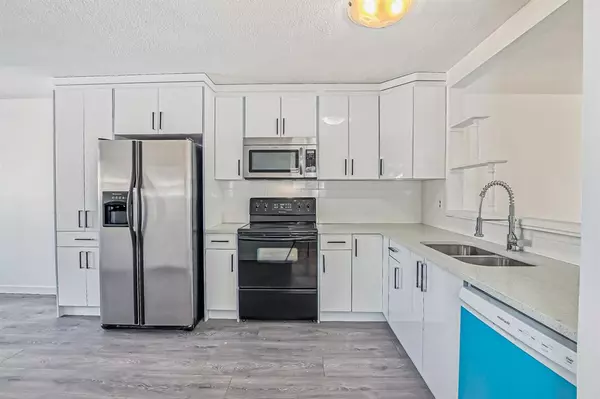For more information regarding the value of a property, please contact us for a free consultation.
410 Pinehill RD NE Calgary, AB T1Y2M6
Want to know what your home might be worth? Contact us for a FREE valuation!

Our team is ready to help you sell your home for the highest possible price ASAP
Key Details
Sold Price $368,500
Property Type Single Family Home
Sub Type Semi Detached (Half Duplex)
Listing Status Sold
Purchase Type For Sale
Square Footage 1,058 sqft
Price per Sqft $348
Subdivision Pineridge
MLS® Listing ID A2011276
Sold Date 11/29/22
Style Bungalow,Side by Side
Bedrooms 5
Full Baths 2
Originating Board Calgary
Year Built 1976
Annual Tax Amount $2,016
Tax Year 2022
Lot Size 3,412 Sqft
Acres 0.08
Property Description
Welcome Home to this 5 Bedroom Bungalow (duplex) located in the heart of Pineridge NE next to a GREEN FIELD, PRIMARY SCHOOL, WALKING DISTANCE to JUNIOR HIGH SCHOOL & HIGH SCHOOL! SHOPPING PLAZAS, TRANSIT, COMMUNITY HALL & the VILLAGE SQUARE LEISURE CENTRE! The Bungalow boasts a main floor with LARGE LIVING ROOM with WOOD BURNING FIREPLACE, a MASTER BEDROOM with a WALKIN IN closet, and 2 other LARGE sized BEDROOMS, FULL BATHROOM, NEW LARGE KITCHEN that is open to the DINING ROOM overlooking your own private PATIO! The REAR SEPARATE ENTRANCE goes both to the ILLEGAL SUITE as well as the upper floor! The basement SUITE (ILLEGAL) has 2 GENEROUS sized BEDROOMS, FULL BATHROOM, LIVING SPACE, and a FULL KITCHEN, & LARGE SHARED LAUNDRY ROOM! The WATER TANK is NEW! The FURNACE was replaced in 2017! The roof is about 5 years old! The front ENTRY DOOR is NEW, the WINDOWS have been replaced! and don't forget the Parking SPOT in the rear! with plenty of BACKYARD LEFT to play in. This duplex has over $42K in recent work! Book your showing and WELCOME HOME!
Location
Province AB
County Calgary
Area Cal Zone Ne
Zoning R-C2
Direction S
Rooms
Basement Separate/Exterior Entry, Finished, Full, Suite
Interior
Interior Features Ceiling Fan(s), No Animal Home, No Smoking Home, See Remarks, Separate Entrance, Vinyl Windows
Heating Central, Fireplace(s)
Cooling None
Flooring Laminate, Tile
Fireplaces Number 1
Fireplaces Type Wood Burning
Appliance Dishwasher, Dryer, Electric Range, Microwave Hood Fan, Range, Range Hood, Refrigerator, See Remarks, Washer
Laundry In Basement
Exterior
Garage Off Street, RV Access/Parking
Garage Description Off Street, RV Access/Parking
Fence Fenced
Community Features Park, Schools Nearby, Playground, Pool, Sidewalks, Street Lights, Shopping Nearby
Roof Type Asphalt Shingle
Porch Front Porch, Rear Porch
Lot Frontage 110.21
Parking Type Off Street, RV Access/Parking
Exposure S
Total Parking Spaces 2
Building
Lot Description Back Lane, Back Yard, Lawn, Street Lighting, Rectangular Lot, Sloped Down
Foundation Poured Concrete
Architectural Style Bungalow, Side by Side
Level or Stories One
Structure Type Aluminum Siding ,Concrete,Veneer,Vinyl Siding,Wood Frame
Others
Restrictions See Remarks
Tax ID 76352483
Ownership Private
Read Less
GET MORE INFORMATION





