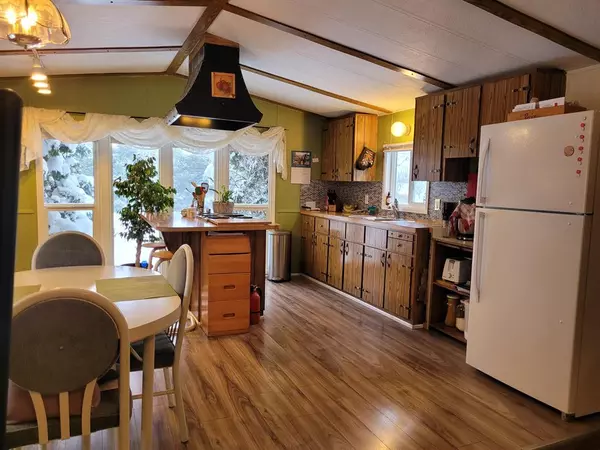For more information regarding the value of a property, please contact us for a free consultation.
152 Devilder AVE Trochu, AB T0M2C0
Want to know what your home might be worth? Contact us for a FREE valuation!

Our team is ready to help you sell your home for the highest possible price ASAP
Key Details
Sold Price $102,800
Property Type Single Family Home
Sub Type Detached
Listing Status Sold
Purchase Type For Sale
Square Footage 1,297 sqft
Price per Sqft $79
MLS® Listing ID A2011103
Sold Date 11/21/22
Style Mobile
Bedrooms 3
Full Baths 1
Originating Board Calgary
Year Built 1983
Annual Tax Amount $1,128
Tax Year 2022
Lot Size 5,250 Sqft
Acres 0.12
Property Description
What a unique home! This mobile home has a fabulous homey open concept living/dining/kitchen, complete with an island with seating, countertop stove, wall oven, and a surprising amount of cabinets, and countertop space. With newer vinyl windows, with custom blinds, almost floor to ceiling in the south kitchen, there is no lack of natural light flowing. The livingroom boasts a wood stove, creating a cozy and warm atmosphere. It is a must see. From a cozy night for 2 to a large extended family gathering, the flow of this space is comforing and spacious. This is a 3 bedroom 1 bath home. It features many upgrades including new roof siding southand west, skirting and eavestrough, and paint on step, 2022, new furnace 2022, Vinyl windows, 2007, new fridge, 3 years, 3 ceiling fans, upgraded insulation on west wall (normal wind side), and 2 attached porches, one heated (foyer) and one not (covered porch). There is also a custom highline style toilet, and a bath with a step into for easier access, for both old and young alike. Mature trees, front offtreet parking on an owned lot, with beautiful flower beds, 2 sheds and lovingly maintained yard. This home is a true symbol of pride of ownership, with meticulous maintenance above and beyond.
Location
Province AB
County Kneehill County
Zoning MH
Direction S
Rooms
Basement None
Interior
Interior Features Built-in Features, Ceiling Fan(s), Central Vacuum, Kitchen Island, No Animal Home, Open Floorplan, See Remarks, Storage, Vaulted Ceiling(s), Vinyl Windows
Heating Forced Air, Natural Gas, Wood Stove
Cooling None
Flooring Carpet, Laminate, Other
Fireplaces Number 1
Fireplaces Type Living Room, Wood Burning Stove
Appliance Built-In Oven, Dryer, Electric Cooktop, Gas Water Heater, Microwave, Range Hood, Refrigerator, See Remarks, Washer, Window Coverings
Laundry In Hall
Exterior
Garage Off Street, Parking Pad
Garage Description Off Street, Parking Pad
Fence Fenced
Community Features Golf, Other, Park, Schools Nearby, Shopping Nearby
Roof Type Asphalt Shingle
Porch Enclosed, Porch, See Remarks, Side Porch
Lot Frontage 40.0
Parking Type Off Street, Parking Pad
Total Parking Spaces 3
Building
Lot Description Back Lane, Back Yard, Desert Back, Few Trees, Front Yard, Lawn, Low Maintenance Landscape, Level, Rectangular Lot
Foundation Block
Architectural Style Mobile
Level or Stories One
Structure Type Vinyl Siding,Wood Frame
Others
Restrictions None Known
Tax ID 57242239
Ownership Private
Read Less
GET MORE INFORMATION





