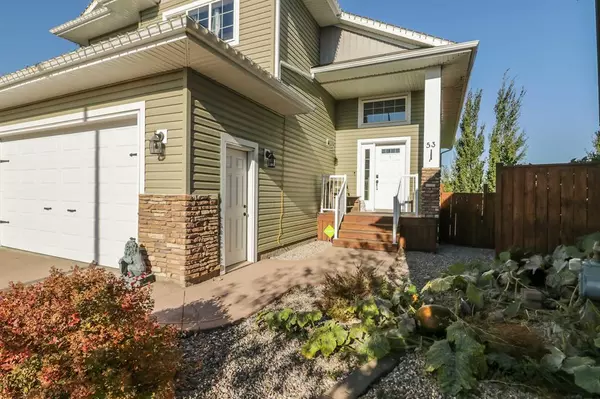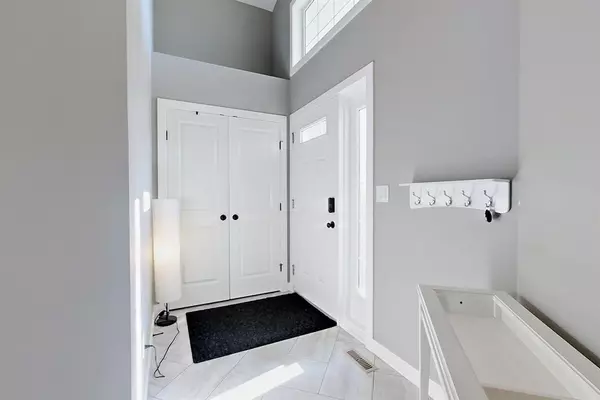For more information regarding the value of a property, please contact us for a free consultation.
53 Portway Close Blackfalds, AB T4M0G7
Want to know what your home might be worth? Contact us for a FREE valuation!

Our team is ready to help you sell your home for the highest possible price ASAP
Key Details
Sold Price $430,000
Property Type Single Family Home
Sub Type Detached
Listing Status Sold
Purchase Type For Sale
Square Footage 1,451 sqft
Price per Sqft $296
Subdivision Pinnacle
MLS® Listing ID A2004730
Sold Date 11/12/22
Style Bi-Level
Bedrooms 4
Full Baths 3
Originating Board Central Alberta
Year Built 2014
Annual Tax Amount $4,389
Tax Year 2021
Lot Size 5,478 Sqft
Acres 0.13
Lot Dimensions 23/177/89/156
Property Description
Great Floor plan that is in Great Condition with a lot of Upgrades! It all starts with a Maintenace free front yard with a color tinted driveway. Entry is open, bright and inviting. The main floor is open with a vaulted ceiling, large windows, fireplace with dark rock! Kitchen has quartz counter tops, a pantry, eating bar and stainless-steel appliances. . The deck is off the dining room with gas plumed in for the BBQ. Main level also has 2 good sized Bedrooms and a 4pc bathroom! Master bedroom is on the top level with a walk-in closet and a wonderful 4 ensuite! Lower level is also open a bright with 9' ceiling, large windows, wet bar, in-floor heat,4pc bathroom, bedroom and a walk out to the back yard! Other features are pie shape lot,22x25 heated garage, alarm system, air conditioning, water softener,2 50-gal hot water tanks. Basement was finished at the same time as the main floor by the Builder. Hot tub and garden shed are not included but would consider selling if buyer is interested!
Location
Province AB
County Lacombe County
Zoning res
Direction S
Rooms
Basement Separate/Exterior Entry, Finished, Full
Interior
Interior Features Bar, Central Vacuum, Closet Organizers, High Ceilings, No Smoking Home, Open Floorplan, Pantry, See Remarks, Storage, Vaulted Ceiling(s), Vinyl Windows, Walk-In Closet(s), Wet Bar
Heating Exhaust Fan, Fireplace(s), Forced Air, Natural Gas
Cooling Central Air
Flooring Carpet, Vinyl
Fireplaces Number 1
Fireplaces Type Blower Fan, Brick Facing, Gas, Living Room
Appliance Bar Fridge, Built-In Electric Range, Built-In Oven, Built-In Refrigerator, Central Air Conditioner, Dishwasher, Garage Control(s), Microwave, Oven-Built-In, Water Softener
Laundry Electric Dryer Hookup, In Basement, Washer Hookup
Exterior
Garage Concrete Driveway, Double Garage Attached, Driveway, Off Street
Garage Spaces 2.0
Garage Description Concrete Driveway, Double Garage Attached, Driveway, Off Street
Fence Fenced
Community Features Schools Nearby, Playground, Shopping Nearby
Roof Type Asphalt
Porch Deck, Front Porch
Lot Frontage 23.0
Parking Type Concrete Driveway, Double Garage Attached, Driveway, Off Street
Exposure SE
Total Parking Spaces 4
Building
Lot Description Back Lane, Back Yard, City Lot, Front Yard, Lawn, Irregular Lot, Landscaped, Street Lighting, Yard Drainage, Pie Shaped Lot
Foundation Poured Concrete
Architectural Style Bi-Level
Level or Stories Bi-Level
Structure Type Brick,Concrete,Silent Floor Joists,Vinyl Siding,Wood Frame
Others
Restrictions None Known
Tax ID 57467939
Ownership Private
Read Less
GET MORE INFORMATION





