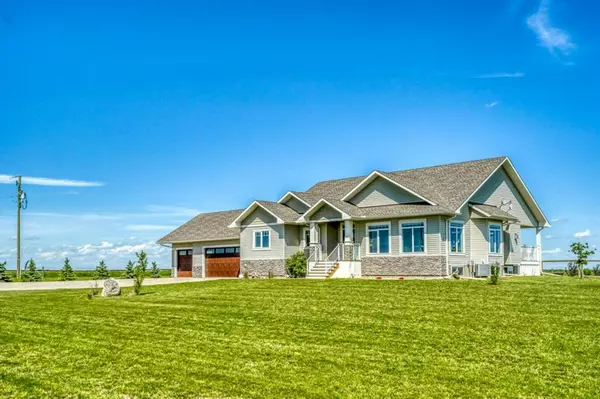For more information regarding the value of a property, please contact us for a free consultation.
252039 RANGE ROAD 255 Rural Wheatland County, AB T1P 0W3
Want to know what your home might be worth? Contact us for a FREE valuation!

Our team is ready to help you sell your home for the highest possible price ASAP
Key Details
Sold Price $890,000
Property Type Single Family Home
Sub Type Detached
Listing Status Sold
Purchase Type For Sale
Square Footage 2,141 sqft
Price per Sqft $415
MLS® Listing ID A1259564
Sold Date 11/22/22
Style Acreage with Residence,Bungalow
Bedrooms 6
Full Baths 3
Originating Board Calgary
Year Built 2015
Annual Tax Amount $4,500
Tax Year 2022
Lot Size 3.000 Acres
Acres 3.0
Property Description
Situated on 3 acres west of Strathmore offering a quick commute to Calgary and beautiful mountain views! This newer built bungalow offers lots of room for a growing family. Over 4100 square feet of developed living space with lots of upgrades. High ceilings, hardwood flooring, tiled wet areas, in floor heat (basement and garage), Central air, Wrought iron railings, Reverse Osmosis Drinking water tap to name a few. The kitchen is the heart of the home, and this kitchen checks all the boxes. Newer upgraded appliances in 2021, a large island with a granite countertop, two toned cabinets with plenty of drawers and easy close slides, extra storage under the island accessed from both sides, and a butler's pantry with shelving and a sink with extra counterspace! Vaulted ceilings over the family and living rooms with windows all around provide expansive views and year round enjoyment of beautiful sunrises and sunsets! The Primary bedroom is truly a retreat with a 5 piece spa en suite, walk in closet and covered deck with garden door access! The two large main floor bedrooms and a full bath provide main level options for the growing family. A large main floor mudroom features a long bench, double door closet and coat pegs with access to the large triple attached garage with in slab heat. The lower level is fully finished with in floor heat, 3 large bedrooms, a full bath, a large Den with glass door access to the large rec room and a full bath with privacy doors separating the shower from the double sink area. The septic fiels was expanded in 2021 when the basement was developed, well is 12 GPM when tested in 2020, Water tested in May 2022 showing good water. quality. There is a second septic field and electric meter installed on the property offering great development potential to build a shop or add a modular home. Storage sheds, a vegetable garden, firepit and a chicken barn allow you to enjoy the extra benefits of acreage living!
Location
Province AB
County Wheatland County
Zoning CRES
Direction W
Rooms
Basement Finished, Full
Interior
Interior Features Double Vanity, French Door, Granite Counters, High Ceilings, Kitchen Island, Soaking Tub, Vaulted Ceiling(s)
Heating In Floor, Fireplace(s), Forced Air, Natural Gas
Cooling Central Air
Flooring Carpet, Ceramic Tile, Hardwood
Fireplaces Number 1
Fireplaces Type Family Room, Gas, Mantle
Appliance Dishwasher, Electric Stove, Microwave, Refrigerator, Washer/Dryer, Window Coverings
Laundry In Hall, Main Level
Exterior
Garage Garage Door Opener, Garage Faces Front, Heated Garage, Insulated, Triple Garage Attached
Garage Spaces 3.0
Garage Description Garage Door Opener, Garage Faces Front, Heated Garage, Insulated, Triple Garage Attached
Fence Partial
Community Features None
Roof Type Asphalt Shingle
Porch Deck, Patio
Parking Type Garage Door Opener, Garage Faces Front, Heated Garage, Insulated, Triple Garage Attached
Total Parking Spaces 10
Building
Lot Description Dog Run Fenced In, Garden, Landscaped, Views
Foundation Poured Concrete
Architectural Style Acreage with Residence, Bungalow
Level or Stories One
Structure Type Stone,Vinyl Siding,Wood Frame
Others
Restrictions None Known
Tax ID 76751204
Ownership Private
Read Less
GET MORE INFORMATION





