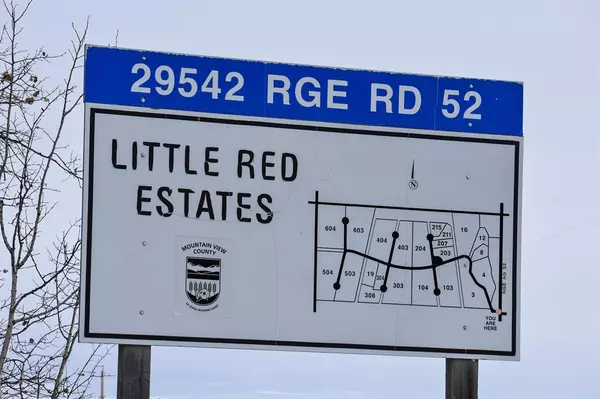For more information regarding the value of a property, please contact us for a free consultation.
29542 Range Road 52 #12 Rural Mountain View County, AB T0M 2E0
Want to know what your home might be worth? Contact us for a FREE valuation!

Our team is ready to help you sell your home for the highest possible price ASAP
Key Details
Sold Price $590,000
Property Type Single Family Home
Sub Type Detached
Listing Status Sold
Purchase Type For Sale
Square Footage 1,452 sqft
Price per Sqft $406
MLS® Listing ID A2011479
Sold Date 11/30/22
Style Acreage with Residence,Bungalow
Bedrooms 4
Full Baths 3
Originating Board Calgary
Year Built 1998
Annual Tax Amount $2,720
Tax Year 2022
Lot Size 4.550 Acres
Acres 4.55
Property Description
Located just north of the Hamlet of Water Valley in Little Red Estates is where you will find this home on a secluded, private 4.45+-acre property. This 1450 + sq ft fully developed walk out bungalow features open floor plan. The main floor offers beautiful living room with floor to ceiling windows, vaulted ceilings and cozy wood burning stove. The bright kitchen offers lots of cabinets and separate eating area. 4 pc. main bathroom, 2 bedrooms, the master includes 3 pc. ensuite and main floor laundry. The lower level offers a large living room, 3 bedrooms and 3 pc. bathroom. There is also storage and a separate entrance to this level. There is a wood burning stove on this level. This home needs a little TLC and finishing. Outside you will find the large shop with radiant heating and a wood stove as well. The shop has a 4 post Snap On 10 ton hoist. There are some extra storage sheds. Beautifully landscaped yard with firepit. There are lots of pathways and small springs on the property. Make this your private weekend get away or your full time home. The area has plenty to offer with golfing, fishing, hunting and crown land near by. 12 Little Red Estates.
Location
Province AB
County Mountain View County
Zoning 11
Direction N
Rooms
Basement Full, Partially Finished
Interior
Interior Features Open Floorplan, See Remarks
Heating Forced Air, Natural Gas
Cooling None
Flooring Hardwood, Linoleum, Tile
Fireplaces Number 2
Fireplaces Type Family Room, Living Room, Wood Burning, Wood Burning Stove
Appliance Dishwasher, Microwave, Refrigerator, Stove(s)
Laundry Main Level
Exterior
Garage Additional Parking, Double Garage Detached
Garage Spaces 2.0
Garage Description Additional Parking, Double Garage Detached
Fence Partial
Community Features Golf, Playground
Roof Type Asphalt Shingle
Porch Deck
Parking Type Additional Parking, Double Garage Detached
Total Parking Spaces 10
Building
Lot Description Irregular Lot, Landscaped, Seasonal Water, Many Trees, Meadow, Native Plants, Sloped Down, Wooded
Foundation Wood
Architectural Style Acreage with Residence, Bungalow
Level or Stories One
Structure Type Vinyl Siding,Wood Siding
Others
Restrictions None Known
Tax ID 75155920
Ownership Private
Read Less
GET MORE INFORMATION





