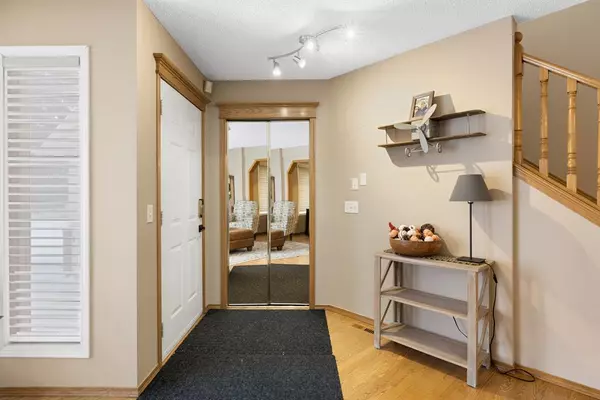For more information regarding the value of a property, please contact us for a free consultation.
41 Douglasbank WAY SE Calgary, AB T2Z 1W7
Want to know what your home might be worth? Contact us for a FREE valuation!

Our team is ready to help you sell your home for the highest possible price ASAP
Key Details
Sold Price $570,000
Property Type Single Family Home
Sub Type Detached
Listing Status Sold
Purchase Type For Sale
Square Footage 2,178 sqft
Price per Sqft $261
Subdivision Douglasdale/Glen
MLS® Listing ID A2011040
Sold Date 11/16/22
Style 2 Storey
Bedrooms 3
Full Baths 2
Half Baths 1
Originating Board Calgary
Year Built 1990
Annual Tax Amount $3,914
Tax Year 2022
Lot Size 6,027 Sqft
Acres 0.14
Property Description
Location, Location, Location…Perfectly located on a quiet street backing onto an expansive greenspace and the river pathways. This phenomenal two storey stucco home with over 2178 square feet, newer roof shingles offers 3 spacious bedrooms, 3.5 bathrooms and a gas fireplace. This classic design home has stunning hardwood flooring throughout the main level and up the stairwell to the upper level. A roomy foyer with a great front living room that features large windows, an adjacent formal dining area that can easily be used as an office. The desirable kitchen design and layout offers loads of cupboard and counter space, granite counters, corner pantry, great appliances, updated light fixtures, and a substantial and bright breakfast nook has a bay window with direct access to the west backyard with a massive deck & hot tub. The family room has a wood burning fireplace with built-ins and huge west windows that overlook the underground sprinklered backyard and great views. Take advantage of the setting as you enjoy late evening sunsets. A main floor Laundry / Mudroom and a separate two piece powder room complete the main level. Upstairs, the substantial Master bedroom offers a double door entry, large 5 piece ensuite with a corner jetted soaker tub, separate shower, double vanity and a large walk-in closet. There are two other large bedrooms (one with hardwood flooring ) and another full bath on the upper level. The basement awaits your creative finishing designs and ideas. Many windows have been replaced with the highest quality casement window available. Come home to no one behind you… and Fish Creek Park + the Bow River right at your back door......You will love this home - don't miss this one!
Location
Province AB
County Calgary
Area Cal Zone Se
Zoning R-C1
Direction NE
Rooms
Basement Full, Unfinished
Interior
Interior Features Built-in Features, Ceiling Fan(s), Kitchen Island
Heating Forced Air, Natural Gas
Cooling Central Air
Flooring Carpet, Hardwood, Linoleum
Fireplaces Number 1
Fireplaces Type Wood Burning
Appliance Dishwasher, Electric Stove, Garage Control(s), Microwave Hood Fan, Refrigerator, Washer/Dryer, Window Coverings
Laundry Main Level
Exterior
Garage Double Garage Attached
Garage Spaces 2.0
Garage Description Double Garage Attached
Fence Fenced
Community Features Golf, Park, Schools Nearby, Playground, Sidewalks, Street Lights, Shopping Nearby
Roof Type Asphalt Shingle
Porch Deck
Lot Frontage 45.93
Parking Type Double Garage Attached
Total Parking Spaces 4
Building
Lot Description Backs on to Park/Green Space, No Neighbours Behind, Landscaped
Foundation Poured Concrete
Architectural Style 2 Storey
Level or Stories Two
Structure Type Brick,Stucco,Wood Frame
Others
Restrictions Utility Right Of Way
Tax ID 76593601
Ownership Private
Read Less
GET MORE INFORMATION





