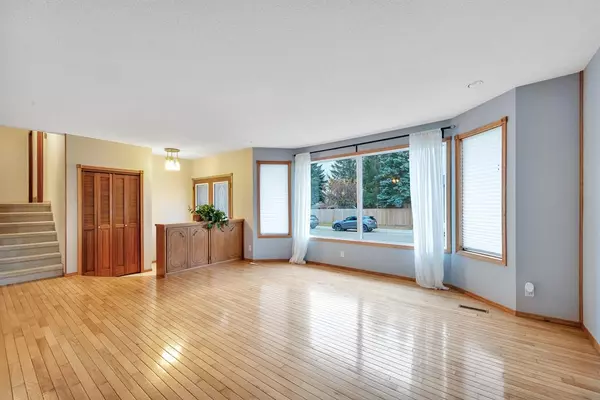For more information regarding the value of a property, please contact us for a free consultation.
7 Addinell Close Red Deer, AB T4R 1B3
Want to know what your home might be worth? Contact us for a FREE valuation!

Our team is ready to help you sell your home for the highest possible price ASAP
Key Details
Sold Price $325,000
Property Type Single Family Home
Sub Type Detached
Listing Status Sold
Purchase Type For Sale
Square Footage 1,233 sqft
Price per Sqft $263
Subdivision Anders Park
MLS® Listing ID A2010003
Sold Date 11/15/22
Style 4 Level Split
Bedrooms 4
Full Baths 2
Half Baths 1
Originating Board Central Alberta
Year Built 1976
Annual Tax Amount $3,236
Tax Year 2022
Lot Size 7,882 Sqft
Acres 0.18
Property Description
This 4-level split home is located on a quiet close in Anders Park, close to schools (St. Elizabeth Seton School, Kindergarten – Grade 5 is located 2 doors away), parks, shopping and easily accessible to 40th Avenue. With an attached double car garage (tandem style), you have access to the front and back of the property via 2 garage doors. The parking pad located off the alley is a great size for additional parking or RV storage. Once inside this home, you’ll enjoy the large living room with bay window and oak hardwood floors with neutral wall colours and natural wood details. The kitchen features stainless steel appliances, new lino flooring, pantry unit, breakfast bar, double set of closets for storage and backyard access through sliding doors. Up a short flight of stairs to the top level, you’ll find a 4 pc bathroom with modern touches and tub/shower combo, 2 bedrooms on the right. At the end of the hallway on the left is the master bedroom with walk-in closet, window facing the backyard and a 2 pc ensuite with a closet for storage. Downstairs to the lower level, is a large family room with a brick surround, wood burning fireplace (with gas lighting assistance) and new carpet, 3rd bedroom with new carpet, laundry room with additional storage and 3 pc bathroom with shower. Down to the basement level is a great size utility room with newer hot water tank, utility sink and storage shelves. You have many options on this level as there is a smaller room adjacent to the utility room that could be used as an office or storage, as well as a 24’x12’ rec room with a closet. Out back, enjoy mature yard with multi-tiered decks and beautiful tall trees. Great space, great location…come and view this home today!
Location
Province AB
County Red Deer
Zoning R1
Direction S
Rooms
Basement Finished, Full
Interior
Interior Features Central Vacuum, See Remarks
Heating Forced Air, Natural Gas
Cooling None
Flooring Carpet, Hardwood, Laminate
Fireplaces Number 1
Fireplaces Type Brick Facing, Family Room, Wood Burning
Appliance Dishwasher, Garage Control(s), Microwave, Refrigerator, Stove(s), Washer/Dryer
Laundry In Basement
Exterior
Garage Double Garage Attached, Off Street, Parking Pad, Tandem
Garage Spaces 2.0
Garage Description Double Garage Attached, Off Street, Parking Pad, Tandem
Fence Fenced
Community Features Schools Nearby, Playground, Sidewalks, Street Lights, Shopping Nearby
Roof Type Asphalt Shingle
Porch Deck, Porch
Lot Frontage 78.74
Parking Type Double Garage Attached, Off Street, Parking Pad, Tandem
Exposure S
Total Parking Spaces 3
Building
Lot Description Back Lane, Landscaped, Private
Foundation Poured Concrete
Architectural Style 4 Level Split
Level or Stories 4 Level Split
Structure Type Aluminum Siding ,Brick
Others
Restrictions None Known
Tax ID 75172843
Ownership Private
Read Less
GET MORE INFORMATION





