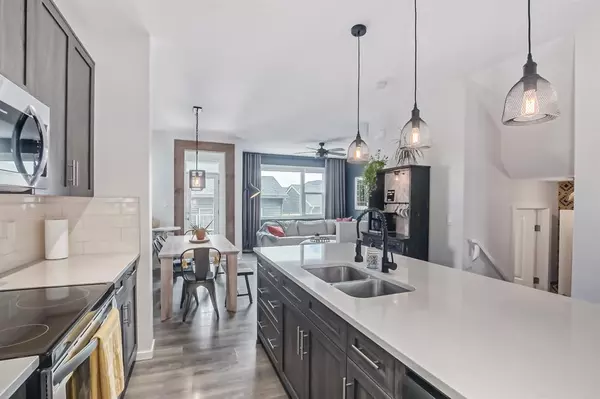For more information regarding the value of a property, please contact us for a free consultation.
264 Sundown RD Cochrane, AB T4C 2R3
Want to know what your home might be worth? Contact us for a FREE valuation!

Our team is ready to help you sell your home for the highest possible price ASAP
Key Details
Sold Price $519,000
Property Type Single Family Home
Sub Type Detached
Listing Status Sold
Purchase Type For Sale
Square Footage 1,608 sqft
Price per Sqft $322
Subdivision Sunset Ridge
MLS® Listing ID A2000236
Sold Date 11/07/22
Style 2 Storey
Bedrooms 3
Full Baths 2
Half Baths 1
HOA Fees $8/ann
HOA Y/N 1
Originating Board Calgary
Year Built 2018
Annual Tax Amount $3,018
Tax Year 2022
Lot Size 3,239 Sqft
Acres 0.07
Property Description
**NEW PRICE!!** Beautiful home located in Cochrane's wonderful Sunset Ridge community. Prime for kids and young families. The home is intentionally manicured for a family and well designed to entertain guests. The OPEN LAYOUT of the Kitchen is fitted with all stainless steel appliances and framed by high ceilings, providing a great atmosphere for hosting friends and loved ones. The upper level holds 3 bedrooms and one laundry room. Home is well Loved and has been taken care of by a sweet young couple who’ve recently used it as an Airbnb. Basement is unfinished and ready and roughed in for any kind of renovation. Double size HEATED garage with large 9 ft interior Ceiling, 8 ft tall insulated door, and 220v power. Perfect for trucks and for anybody working in the trades. Enjoy this well insulated, heated garage with 200 sq ft attic for extra storage. Property sits well in the middle of the lot and has been cleaned and freshly landscaped to suit an easy move in and instant enjoyment.
Location
Province AB
County Rocky View County
Zoning R-MX
Direction W
Rooms
Basement Full, Unfinished
Interior
Interior Features Bathroom Rough-in, High Ceilings, Kitchen Island, Open Floorplan, Pantry, Vinyl Windows, Walk-In Closet(s)
Heating Forced Air, Natural Gas
Cooling Central Air
Flooring Carpet, Tile, Vinyl
Appliance Electric Stove, ENERGY STAR Qualified Dishwasher, ENERGY STAR Qualified Refrigerator, Microwave Hood Fan
Laundry Upper Level
Exterior
Garage Double Garage Detached
Garage Spaces 2.0
Garage Description Double Garage Detached
Fence Partial
Community Features Golf, Playground
Amenities Available None
Roof Type Asphalt Shingle
Porch Deck
Lot Frontage 31.76
Parking Type Double Garage Detached
Total Parking Spaces 2
Building
Lot Description Back Lane, Back Yard, Level, On Golf Course, Rectangular Lot
Foundation Poured Concrete
Architectural Style 2 Storey
Level or Stories Two
Structure Type Cedar,Vinyl Siding,Wood Frame
Others
Restrictions None Known
Tax ID 75845047
Ownership Private
Read Less
GET MORE INFORMATION





