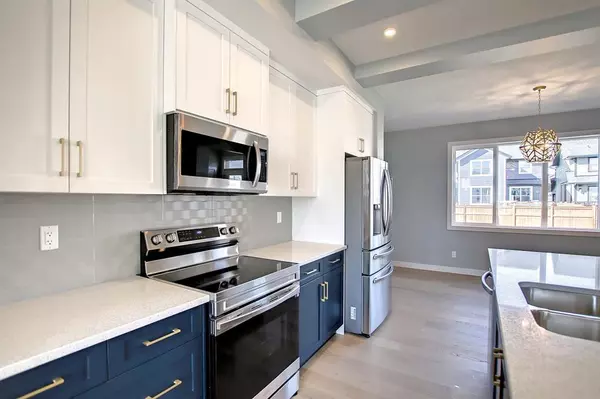For more information regarding the value of a property, please contact us for a free consultation.
370 Sundown RD Cochrane, AB T4C 2A6
Want to know what your home might be worth? Contact us for a FREE valuation!

Our team is ready to help you sell your home for the highest possible price ASAP
Key Details
Sold Price $447,500
Property Type Single Family Home
Sub Type Detached
Listing Status Sold
Purchase Type For Sale
Square Footage 1,511 sqft
Price per Sqft $296
Subdivision Sunset Ridge
MLS® Listing ID A1241992
Sold Date 11/30/22
Style 2 Storey
Bedrooms 3
Full Baths 2
Half Baths 1
HOA Fees $12/ann
HOA Y/N 1
Originating Board Calgary
Year Built 2022
Annual Tax Amount $974
Tax Year 2022
Lot Size 3,270 Sqft
Acres 0.08
Property Description
Brand New Built Home by Douglas Homes Master Builder. Featuring the >>Cascade 2 Model<< with a West Facing Front, 3 Bedrooms and 2.5 Baths…with an unspoiled Full Basement just waiting for your imagination. Lots of Upgrades in this beautiful home, Open Layout with 9' ceiling on the Main with Large Windows, Beautiful Luxury Vynil Flooring in the kitchen, hall and nook, Sunny Westerly View from your Living Room, Builder's grade Appliance Package, Quartz Counter Tops, Primary Ensuite, Large Walk-in Closet, Upper Floor Laundry. This floor plan is Spacious and Bright, perfect for down sizing or moving away from renting. Beautiful and Elegant! This will be a Great Place for you to call your own home…Hurry!
Location
Province AB
County Rocky View County
Zoning R-MX
Direction W
Rooms
Basement Full, Unfinished
Interior
Interior Features Closet Organizers, Granite Counters, High Ceilings, Kitchen Island, No Animal Home, No Smoking Home, Pantry, Recessed Lighting, Walk-In Closet(s)
Heating Forced Air, Natural Gas
Cooling None
Flooring Carpet, Ceramic Tile, Laminate
Fireplaces Number 1
Fireplaces Type Blower Fan, Electric, Glass Doors
Appliance Dishwasher, Electric Stove, Microwave Hood Fan, Refrigerator
Laundry Upper Level
Exterior
Garage Parking Pad
Garage Description Parking Pad
Fence None
Community Features Park, Schools Nearby, Playground, Sidewalks, Street Lights, Shopping Nearby
Amenities Available Playground
Roof Type Asphalt Shingle
Porch None
Lot Frontage 29.76
Parking Type Parking Pad
Exposure W
Total Parking Spaces 2
Building
Lot Description Back Lane, Back Yard, Rectangular Lot
Foundation Poured Concrete
Architectural Style 2 Storey
Level or Stories Two
Structure Type Wood Frame
New Construction 1
Others
Restrictions None Known
Tax ID 75905924
Ownership Private
Read Less
GET MORE INFORMATION





