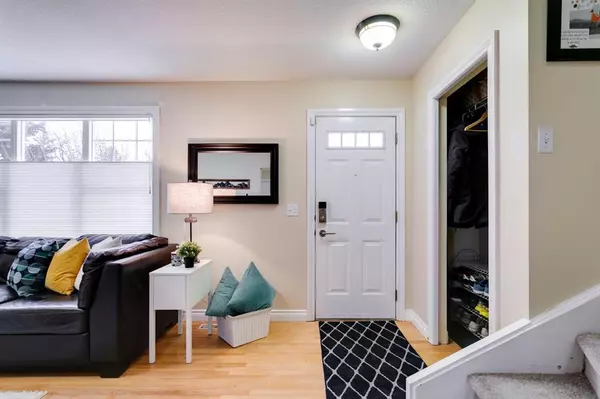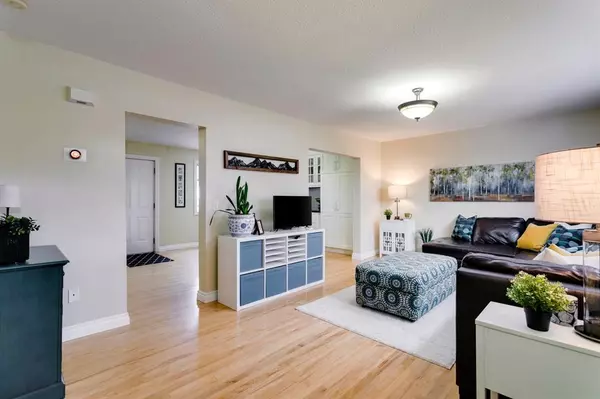For more information regarding the value of a property, please contact us for a free consultation.
4669 20th ST SW Calgary, AB T2G6G4
Want to know what your home might be worth? Contact us for a FREE valuation!

Our team is ready to help you sell your home for the highest possible price ASAP
Key Details
Sold Price $520,000
Property Type Single Family Home
Sub Type Semi Detached (Half Duplex)
Listing Status Sold
Purchase Type For Sale
Square Footage 1,053 sqft
Price per Sqft $493
Subdivision Garrison Woods
MLS® Listing ID A2010448
Sold Date 11/18/22
Style 2 Storey,Side by Side
Bedrooms 4
Full Baths 2
Originating Board Calgary
Year Built 2001
Annual Tax Amount $2,924
Tax Year 2022
Lot Size 3,248 Sqft
Acres 0.07
Property Description
Welcome to Garrison Woods, a fabulous Inner City neighbourhood with endless amenities, parks, transit, & top rated schools. This attached home features 1,534 square feet of developed living space, 3 bedrooms up, west backyard, & valuable upgrades. Buyers, please note the following: 2017 Roof, 2020 Furnace, 2022 CENTRAL A/C, 2015 Hot Water Tank, 2014 Electrical panel, 2022 backyard concrete walkway. Renovated in 2014, the kitchen features; granite counters, custom cabinetry, stainless steel appliances, glass tile backsplash, & beautiful built-ins by the formal dining area. The upstairs boasts 3 Bedrooms with plenty of closet space, a large master retreat, & an upgraded 4-piece bath. In 2018 the lower level was completely re-built with new sub-floor, new carpet, 3-piece bath with heated floors, & 4th bedroom/workout space. Come summer, you will enjoy a huge back deck with Pergola, landscaped yard,& beautiful perennials. Don’t miss the DOUBLE DETACHED GARAGE, SOLID OAK floors on main + upper, Alarm System, NEST thermostat, RING doorbell camera & paved back lane.
Location
Province AB
County Calgary
Area Cal Zone Cc
Zoning R-C2
Direction E
Rooms
Basement Finished, Full
Interior
Interior Features Built-in Features, Closet Organizers, Granite Counters, No Smoking Home, Storage
Heating Forced Air
Cooling Central Air
Flooring Carpet, Ceramic Tile, Hardwood
Appliance Central Air Conditioner, Dishwasher, Electric Oven, Refrigerator, Washer/Dryer Stacked, Window Coverings
Laundry Lower Level
Exterior
Garage Double Garage Detached
Garage Spaces 2.0
Garage Description Double Garage Detached
Fence Fenced
Community Features Park, Schools Nearby, Playground, Sidewalks, Shopping Nearby
Roof Type Asphalt Shingle
Porch Deck, Pergola
Lot Frontage 28.0
Parking Type Double Garage Detached
Exposure E
Total Parking Spaces 2
Building
Lot Description Back Lane, Back Yard, Landscaped, Paved, Private, Rectangular Lot
Foundation Poured Concrete
Architectural Style 2 Storey, Side by Side
Level or Stories Two
Structure Type Vinyl Siding,Wood Frame
Others
Restrictions Easement Registered On Title,Encroachment
Tax ID 76570005
Ownership Private
Read Less
GET MORE INFORMATION





