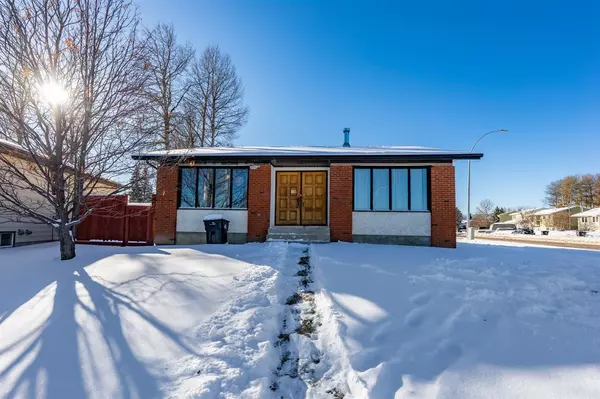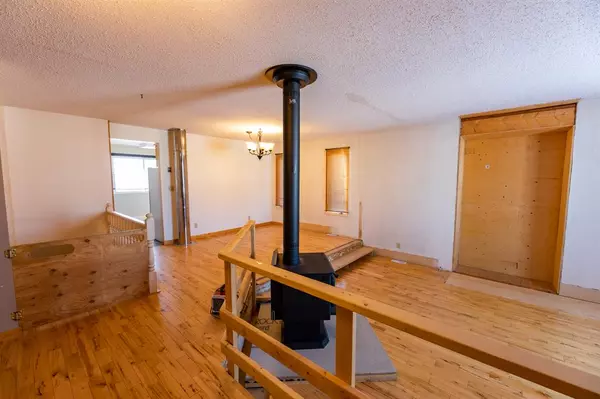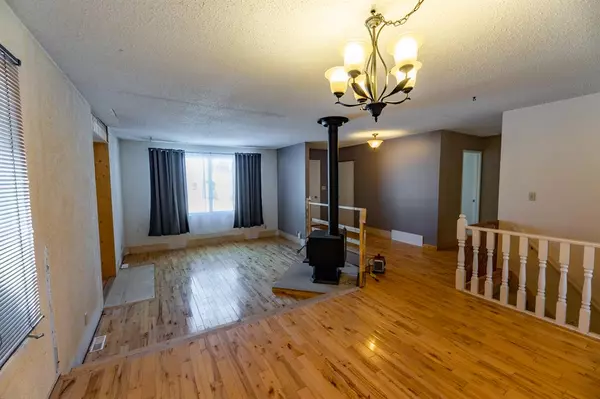For more information regarding the value of a property, please contact us for a free consultation.
165 Reimer DR Hinton, AB T7V 1K6
Want to know what your home might be worth? Contact us for a FREE valuation!

Our team is ready to help you sell your home for the highest possible price ASAP
Key Details
Sold Price $310,000
Property Type Single Family Home
Sub Type Detached
Listing Status Sold
Purchase Type For Sale
Square Footage 1,316 sqft
Price per Sqft $235
Subdivision Hill
MLS® Listing ID A2011713
Sold Date 11/17/22
Style Bungalow
Bedrooms 3
Full Baths 2
Originating Board Alberta West Realtors Association
Year Built 1980
Annual Tax Amount $3,068
Tax Year 2022
Lot Size 8,335 Sqft
Acres 0.19
Property Description
This partly renovated home is located on the Upper Hill very close to Maxwell Lake and recreational trails. Complete with a double detached garage, big fenced back yard, and ample parking, this property checks a lot of boxes. The main floor has 3 bedrooms and 2 full bathrooms while the basement is completely undeveloped - as an added bonus, the basement has a separate entrance off the back of the home which could allow for the development of a lower level suite. A new furnace was installed in 2021 and the main floor has some nice cosmetic upgrades including hardwood flooring and paint. The property is sold as is, where is.
Location
Province AB
County Yellowhead County
Zoning R-S2
Direction E
Rooms
Basement Unfinished, Walk-Out
Interior
Interior Features See Remarks
Heating Forced Air, Natural Gas
Cooling None
Flooring Carpet, Hardwood
Fireplaces Number 2
Fireplaces Type Wood Burning
Appliance See Remarks
Laundry Other
Exterior
Garage Double Garage Detached, RV Access/Parking
Garage Spaces 2.0
Garage Description Double Garage Detached, RV Access/Parking
Fence Fenced
Community Features Schools Nearby, Playground, Sidewalks, Street Lights
Utilities Available Electricity Connected, Natural Gas Connected
Roof Type Asphalt Shingle
Porch Deck
Lot Frontage 52.0
Parking Type Double Garage Detached, RV Access/Parking
Total Parking Spaces 4
Building
Lot Description Corner Lot
Foundation Poured Concrete
Sewer Public Sewer
Water Public
Architectural Style Bungalow
Level or Stories One
Structure Type Stucco
Others
Restrictions None Known
Tax ID 56263998
Ownership Bank/Financial Institution Owned
Read Less
GET MORE INFORMATION





