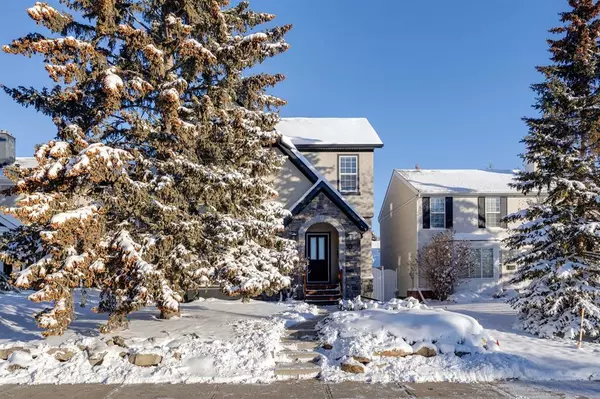For more information regarding the value of a property, please contact us for a free consultation.
14 Ypres GN SW Calgary, AB T2T6L3
Want to know what your home might be worth? Contact us for a FREE valuation!

Our team is ready to help you sell your home for the highest possible price ASAP
Key Details
Sold Price $967,500
Property Type Single Family Home
Sub Type Detached
Listing Status Sold
Purchase Type For Sale
Square Footage 2,009 sqft
Price per Sqft $481
Subdivision Garrison Woods
MLS® Listing ID A2010523
Sold Date 11/16/22
Style 2 Storey
Bedrooms 4
Full Baths 3
Half Baths 1
Originating Board Calgary
Year Built 2003
Annual Tax Amount $6,145
Tax Year 2022
Lot Size 3,595 Sqft
Acres 0.08
Property Description
Excellent location in Garrison Woods on a quiet street, across from Lycée Louis Pasteur school. Charming Craftsman style home has that "welcome home" curb appeal. Boasting over 2700 sq ft of quality living space, this home has one of the best open-concept floorplans. Featuring 9' ceilings, tiled entrance, hardwood floor, and granite countertops. Past the formal dining room, you'll find a gorgeous kitchen with island seating, stunning built-in wine rack, and sizeable pantry. Picture windows flood the living room with natural light, keeping this home feeling warm and welcome. The primary bedroom encapsulates luxury with vaulted ceilings, large windows, and a 5 piece bathroom ensuite. Retreat in this spa-like ensuite with jetted tub, oversized shower, and walk-in closet. Upstairs is complete with 2 more bedrooms, huge laundry room including sink & storage, and a 4 pc bathroom. The finished basement reveals a spacious rec room, 4th bedroom, 4 pc bathroom, and utility/storage room. Back yard showcases a deck, and stone patio next to the detached 2 car garage. New shingles on Roof & Garage. Extraordinary opportunity to live in one of the most desirable communities in Calgary. Schedule your showing today!
Location
Province AB
County Calgary
Area Cal Zone Cc
Zoning R-C2
Direction S
Rooms
Basement Finished, Full
Interior
Interior Features No Animal Home, No Smoking Home, Vaulted Ceiling(s)
Heating Forced Air, Natural Gas
Cooling None
Flooring Carpet, Ceramic Tile, Hardwood
Fireplaces Number 1
Fireplaces Type Gas
Appliance Dishwasher, Garage Control(s), Refrigerator, Stove(s), Washer/Dryer, Window Coverings
Laundry Laundry Room, Upper Level
Exterior
Garage Double Garage Detached, Insulated
Garage Spaces 2.0
Garage Description Double Garage Detached, Insulated
Fence Fenced
Community Features Playground
Roof Type Asphalt Shingle
Porch Rear Porch
Lot Frontage 34.45
Parking Type Double Garage Detached, Insulated
Total Parking Spaces 2
Building
Lot Description Back Lane, Cul-De-Sac, Fruit Trees/Shrub(s), Irregular Lot
Foundation Poured Concrete
Architectural Style 2 Storey
Level or Stories Two
Structure Type Brick,Wood Siding
Others
Restrictions None Known
Tax ID 76389275
Ownership Private
Read Less
GET MORE INFORMATION





