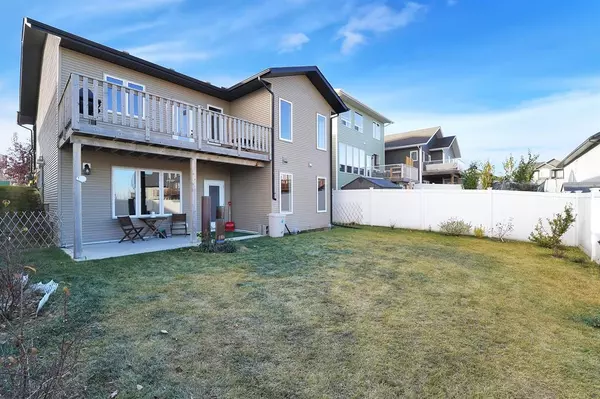For more information regarding the value of a property, please contact us for a free consultation.
92 Eastpointe DR Blackfalds, AB T0M 0J0
Want to know what your home might be worth? Contact us for a FREE valuation!

Our team is ready to help you sell your home for the highest possible price ASAP
Key Details
Sold Price $394,000
Property Type Single Family Home
Sub Type Detached
Listing Status Sold
Purchase Type For Sale
Square Footage 1,052 sqft
Price per Sqft $374
Subdivision Mckay Ranch
MLS® Listing ID A2008985
Sold Date 11/24/22
Style Bungalow
Bedrooms 4
Full Baths 3
Originating Board Central Alberta
Year Built 2012
Annual Tax Amount $3,552
Tax Year 2022
Lot Size 4,956 Sqft
Acres 0.11
Property Description
WHAT A VIEW! ~ WALK-OUT BUNGALOW ~ INCREDIBLE GREEN SPACE BEHIND YOU ~ Imagine enjoying your morning coffee everyday with these gorgeous views! Come inside and you’ll be greeted by an open concept layout perfect for entertaining your friends and family. The kitchen has lovely dark stained maple cabinets, stainless appliances, a large island, and features a window above the sink that looks out to nature while you scrub dishes. The dining and living area flows nicely to the back deck overlooking the green space, perfect for BBQ’s with friends. Your primary bedroom has a PRIVATE 4 PCE ENSUITE BATHROOM, WALK-IN CLOSET and that same great view to wake up to. The main floor is complete with another bedroom and 4 pce bathroom. Head downstairs to the WALK-OUT BASEMENT to watch a movie or maybe you could set up a pool table and hang out with friends. With all of the massive windows this doesn’t feel like a basement at all and is complete with 2 more bedrooms and another bathroom. Open the back door and step into your FULLY FENCED BACK YARD with a lower patio, the perfect set up for a hot tub (wiring is there). ~ An opportunity to own a home like this in a prime location with these gorgeous views doesn’t come along very often. This is a place you will be proud to call home and show off to your friends and family!
Location
Province AB
County Lacombe County
Zoning R1M
Direction S
Rooms
Basement Finished, Full
Interior
Interior Features Open Floorplan, Pantry
Heating Forced Air, Natural Gas
Cooling None
Flooring Carpet, Laminate, Tile
Appliance See Remarks
Laundry In Basement
Exterior
Garage Double Garage Attached, Paved
Garage Spaces 2.0
Garage Description Double Garage Attached, Paved
Fence Fenced
Community Features Park
Roof Type Asphalt Shingle
Porch Deck
Lot Frontage 42.0
Parking Type Double Garage Attached, Paved
Total Parking Spaces 4
Building
Lot Description Backs on to Park/Green Space
Foundation Poured Concrete
Architectural Style Bungalow
Level or Stories One
Structure Type Wood Frame
Others
Restrictions None Known
Tax ID 57467861
Ownership Private
Read Less
GET MORE INFORMATION





