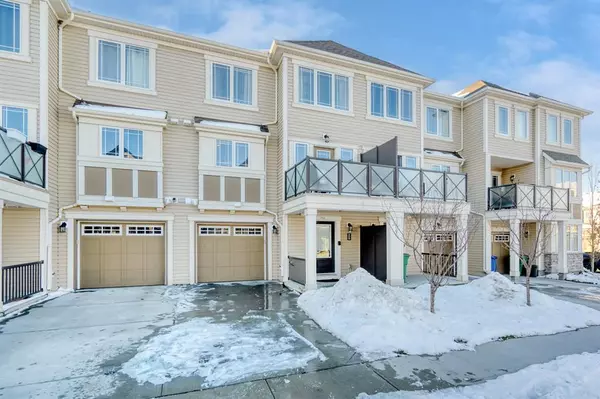For more information regarding the value of a property, please contact us for a free consultation.
209 Hillcrest GDNS SW Airdrie, AB T4B 4H8
Want to know what your home might be worth? Contact us for a FREE valuation!

Our team is ready to help you sell your home for the highest possible price ASAP
Key Details
Sold Price $355,000
Property Type Townhouse
Sub Type Row/Townhouse
Listing Status Sold
Purchase Type For Sale
Square Footage 1,179 sqft
Price per Sqft $301
Subdivision Hillcrest
MLS® Listing ID A2012075
Sold Date 11/26/22
Style 2 Storey
Bedrooms 2
Full Baths 2
Half Baths 1
Originating Board Calgary
Year Built 2017
Annual Tax Amount $1,970
Tax Year 2022
Lot Size 930 Sqft
Acres 0.02
Property Description
WELCOME HOME to this HIGHLY UPGRADED Townhouse with “NO CONDO FEES” and an attached garage, in the sought-after, family-friendly community of Hillcrest. Located in the south end of Airdrie, close to schools, parks, playgrounds, shopping & all amenities, plus easy access to major routes of 8th Street & the New 40th Ave overpass to QE11 Highway interchange. Calgary is 15/20 minutes away & Cross Iron Mills Mall is only 10 minutes. Enter into a spacious tiled foyer with garage access, storage & utility room. Up a few stairs to the main level boasting new luxurious hardwood floors, 9’ ceilings & a bright, open layout, with a large great room featuring a custom stone feature wall with an electric fireplace. The classic, timeless white kitchen is sure to please the chef in the family offering gorgeous Quartz counter tops with a custom back splash, soft-close drawers & cabinets, stainless steel appliances, undermount sink & recess lighting. The adjacent dining area with center hanging light will accommodate your family dinners, plus there is access to your private balcony with room for a BBQ & patio furniture. Rounding out this level is a 2 pce powder room. As you make your way upstairs, you will notice the continued hardwood flooring, including the upper landing & hallway, where you will also find your convenient laundry area with Quartz top. The primary suite offers a walk-in closet, large window & a 4 pce ensuite. The 2nd bedroom has it’s own 4 pce bathroom. The attached garage is quite large & has extra shelving & storage, plus there is a driveway for an extra vehicle if needed. Note: All furniture & contents is negotiable
Location
Province AB
County Airdrie
Zoning R-BTB
Direction E
Rooms
Basement None
Interior
Interior Features Breakfast Bar, Ceiling Fan(s), High Ceilings, Kitchen Island, No Animal Home, No Smoking Home, Recessed Lighting, See Remarks, Storage
Heating High Efficiency, Forced Air, Natural Gas
Cooling None
Flooring Carpet, Tile
Fireplaces Number 1
Fireplaces Type Electric, Great Room
Appliance Dishwasher, Dryer, Electric Stove, Garage Control(s), Microwave Hood Fan, Refrigerator, Washer, Window Coverings
Laundry Upper Level
Exterior
Garage Single Garage Attached
Garage Spaces 1.0
Garage Description Single Garage Attached
Fence None
Community Features Park, Schools Nearby, Playground, Sidewalks, Street Lights, Shopping Nearby
Roof Type Asphalt Shingle
Porch Balcony(s), See Remarks
Lot Frontage 21.0
Parking Type Single Garage Attached
Exposure E
Total Parking Spaces 2
Building
Lot Description Lawn, Low Maintenance Landscape, Landscaped
Foundation Poured Concrete
Architectural Style 2 Storey
Level or Stories Two
Structure Type Wood Frame
Others
Restrictions None Known
Tax ID 78810605
Ownership Private
Read Less
GET MORE INFORMATION





