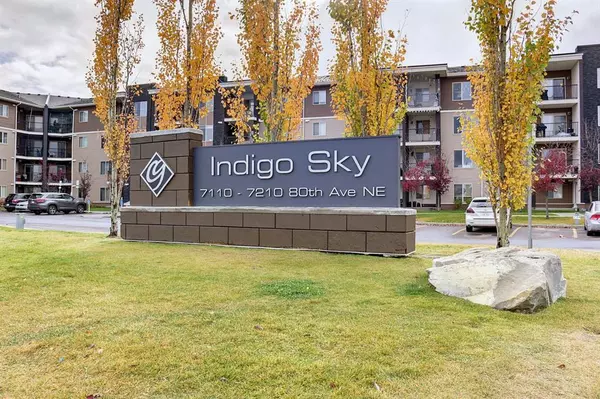For more information regarding the value of a property, please contact us for a free consultation.
7210 80 AVE NE #405 Calgary, AB T3J 0N7
Want to know what your home might be worth? Contact us for a FREE valuation!

Our team is ready to help you sell your home for the highest possible price ASAP
Key Details
Sold Price $227,000
Property Type Condo
Sub Type Apartment
Listing Status Sold
Purchase Type For Sale
Square Footage 848 sqft
Price per Sqft $267
Subdivision Saddle Ridge
MLS® Listing ID A2008178
Sold Date 11/13/22
Style Apartment
Bedrooms 2
Full Baths 2
Condo Fees $392/mo
Originating Board Calgary
Year Built 2013
Annual Tax Amount $1,272
Tax Year 2022
Property Description
TOP FLOOR CONDO (no-one above you) Perfect for a young family or a working couple. This condo boasts an open concept floorplan with 2 bedrooms, 2 bathrooms plus a den. Good sized kitchen with loads of cupboards and beautiful solid granite counters. The kitchen faces your living room/dining room area which makes plenty of room for a breakfast counter. The living room is nice and bright with lots of room to place your furniture strategically where you want. Plus it opens out to your ample deck for your bar-b-q and table and chairs. The primary bedroom boasts a walkthrough closet and a 4 pce ensuite. The big second bedroom is on the opposite side of the living room along with the main 4 pce bathroom - perfect for your children or visitors. The den which houses the washer and dryer is large enough to use as an office, storage room or extra-large laundry room or ALL THREE. Your titled parking stall is in a secure, heated parkade plus there is plenty of visitor parking. Perfectly located, this complex is close to all schools, shopping, recreation complexes, parks, public transportation and within a few minutes to Stoney Trail and Deerfoot Trail making it quick to anywhere in Calgary and quick to get out of town. Don't miss this one!!
Location
Province AB
County Calgary
Area Cal Zone Ne
Zoning M-2
Direction S
Interior
Interior Features No Animal Home, No Smoking Home, Open Floorplan
Heating Baseboard, Hot Water
Cooling None
Flooring Carpet, Linoleum
Appliance Dishwasher, Dryer, Electric Stove, Microwave, Refrigerator, Washer, Window Coverings
Laundry In Unit
Exterior
Garage Parkade, Secured, Underground
Garage Description Parkade, Secured, Underground
Community Features Park, Schools Nearby, Playground, Sidewalks, Street Lights, Shopping Nearby
Amenities Available Elevator(s), Secured Parking, Visitor Parking
Roof Type Asphalt Shingle
Porch Deck
Parking Type Parkade, Secured, Underground
Exposure S
Total Parking Spaces 1
Building
Story 4
Architectural Style Apartment
Level or Stories Single Level Unit
Structure Type Brick,Vinyl Siding,Wood Frame
Others
HOA Fee Include Caretaker,Common Area Maintenance,Gas,Heat,Insurance,Interior Maintenance,Maintenance Grounds,Professional Management,Reserve Fund Contributions,Sewer,Snow Removal,Trash,Water
Restrictions None Known
Tax ID 76444824
Ownership Private
Pets Description No
Read Less
GET MORE INFORMATION





