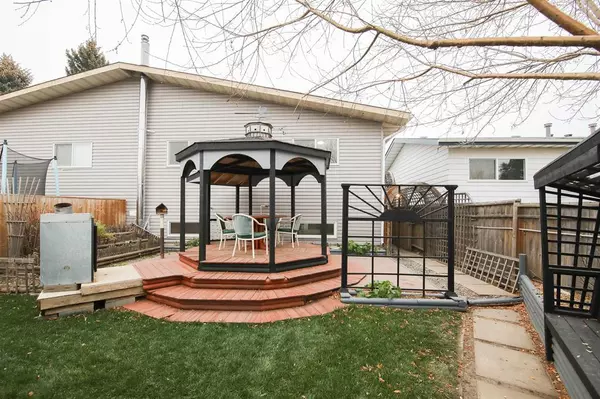For more information regarding the value of a property, please contact us for a free consultation.
5933 45 AVE #A Lacombe, AB T4L 1V7
Want to know what your home might be worth? Contact us for a FREE valuation!

Our team is ready to help you sell your home for the highest possible price ASAP
Key Details
Sold Price $231,000
Property Type Single Family Home
Sub Type Semi Detached (Half Duplex)
Listing Status Sold
Purchase Type For Sale
Square Footage 1,095 sqft
Price per Sqft $210
Subdivision Downtown Lacombe
MLS® Listing ID A2010172
Sold Date 11/29/22
Style Bi-Level,Side by Side
Bedrooms 4
Full Baths 2
Originating Board Central Alberta
Year Built 1977
Annual Tax Amount $2,036
Tax Year 2021
Lot Size 3,696 Sqft
Acres 0.08
Property Description
Fully FInished Family Home in a great location! This is a well maintained 4 bedroom plus den semi-detached home. It's move-in ready. You'll love the large, open plan main floor with living/kitchen/dining area. The living room has a wood burning stove for those cool days. It has access to the front screened sun room. There are two large bedrooms and full bathroom upstairs and another two bedrooms and full bath downstairs. The den could be used as a fifth bedroom if you add a closet or wardrobe. The home had new shingles in 2015, new siding doors and windows in 2017, new flooring and paint in the basement. The yard is fully landscaped and has new sod and a lovely gazebo area. Handy man or woman? No Problem! You have the workshop and shed in the back, measuring in at 14'7 X 13'7 and 19'5 X 15'4. There are two off street parking spaces for your vehicles. It's all within steps of access to Michener Park, where you can cruise the farmers market, watch baseball, skate, or enjoy an ice cream cone! It's also close walking distance to the paths at the Research Station and Ag Grounds, not to mention easy for commuters to hop onto both Hwy 2 and 2A. there's lots to love here!
Location
Province AB
County Lacombe
Zoning R2
Direction N
Rooms
Basement Finished, Full
Interior
Interior Features Kitchen Island, No Animal Home, No Smoking Home, Storage
Heating Forced Air, Natural Gas
Cooling None
Flooring Laminate, Linoleum, Tile
Fireplaces Number 1
Fireplaces Type Living Room, Wood Burning Stove
Appliance Dishwasher, Electric Stove, Microwave, Refrigerator
Laundry In Basement
Exterior
Garage Off Street
Garage Description Off Street
Fence Fenced
Community Features Playground
Roof Type Asphalt Shingle
Porch Deck
Lot Frontage 33.0
Parking Type Off Street
Exposure S
Total Parking Spaces 2
Building
Lot Description Back Lane, Back Yard, Lawn, Landscaped, Level, Treed
Foundation Poured Concrete
Architectural Style Bi-Level, Side by Side
Level or Stories Bi-Level
Structure Type Wood Frame
Others
Restrictions None Known
Tax ID 64753589
Ownership Private
Read Less
GET MORE INFORMATION





