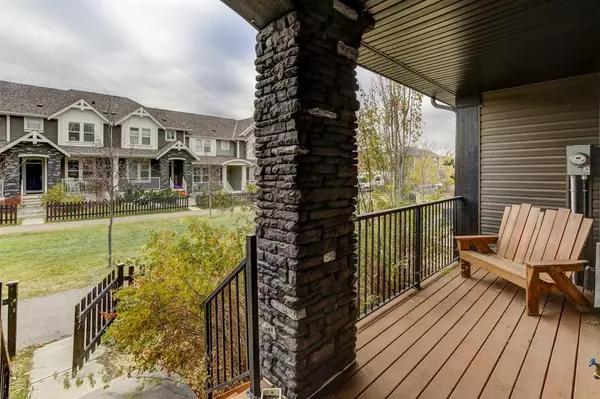For more information regarding the value of a property, please contact us for a free consultation.
35 Williamstown GDNS NW Airdrie, AB T4B 3Z1
Want to know what your home might be worth? Contact us for a FREE valuation!

Our team is ready to help you sell your home for the highest possible price ASAP
Key Details
Sold Price $419,500
Property Type Townhouse
Sub Type Row/Townhouse
Listing Status Sold
Purchase Type For Sale
Square Footage 1,347 sqft
Price per Sqft $311
Subdivision Williamstown
MLS® Listing ID A2009631
Sold Date 11/18/22
Style 2 Storey,Side by Side
Bedrooms 4
Full Baths 3
Half Baths 1
HOA Fees $6/ann
HOA Y/N 1
Originating Board Calgary
Year Built 2014
Annual Tax Amount $2,301
Tax Year 2021
Lot Size 2,150 Sqft
Acres 0.05
Property Description
Beautifully UPGRADED HOME w/NEW CARPET, FRESH PAINT & NO CONDO FEES. This modern & open concept row home in Williamstown has a total of 1980 sq feet of dev living space. The front porch looks SOUTH to the open green space between you and your neighbors - a great place to play safely or to host summertime company. As you enter thru the front door note the COVERED DECK. Inside the home the laminate floors leading to your generous living room w/ELECTRIC FIREPLACE. The kitchen is nicely appointed with 9' ceilings, granite counters, LARGE ISLAND, PANTRY SPACE & is open to the very large dining area. The main floor conveniently offers a half bath off of the back door as well. The second level is host to 2 large bedrooms serviced by a full 4 PC BATH w/GRANITE COUNTERS. The primary bedroom is well appointed w/large WIC & a beautiful 4 piece ensuite w/granite counters. The basement area has the same high end finishings, w/wide plank laminate flooring & a large REC ROOM SPACE. The additional 4th BEDROOM in the lower area is warm and inviting, offering a large window. Off the back deck you will find a single garage as well as an extra cement parking pad. There is street parking to the west of the home as well. Since this is a townhome w/no condo fees pets are allowed. CALL TODAY!
Location
Province AB
County Airdrie
Zoning DC-36
Direction S
Rooms
Basement Finished, Full
Interior
Interior Features Kitchen Island, Open Floorplan, Walk-In Closet(s)
Heating Forced Air, Natural Gas
Cooling None
Flooring Carpet, Tile
Fireplaces Number 1
Fireplaces Type Gas
Appliance Dishwasher, Dryer, Electric Stove, Garage Control(s), Microwave Hood Fan, Refrigerator, Washer, Window Coverings
Laundry In Basement, Laundry Room
Exterior
Garage Parking Pad, Single Garage Detached
Garage Spaces 1.0
Garage Description Parking Pad, Single Garage Detached
Fence Fenced
Community Features Park, Schools Nearby, Playground, Sidewalks, Street Lights, Shopping Nearby
Amenities Available None
Roof Type Asphalt Shingle
Porch Deck, Front Porch
Lot Frontage 19.69
Parking Type Parking Pad, Single Garage Detached
Exposure S
Total Parking Spaces 2
Building
Lot Description Back Lane, Landscaped
Foundation Poured Concrete
Architectural Style 2 Storey, Side by Side
Level or Stories Two
Structure Type Brick,Vinyl Siding,Wood Frame
Others
Restrictions Easement Registered On Title,Utility Right Of Way
Tax ID 78811168
Ownership Private
Read Less
GET MORE INFORMATION





