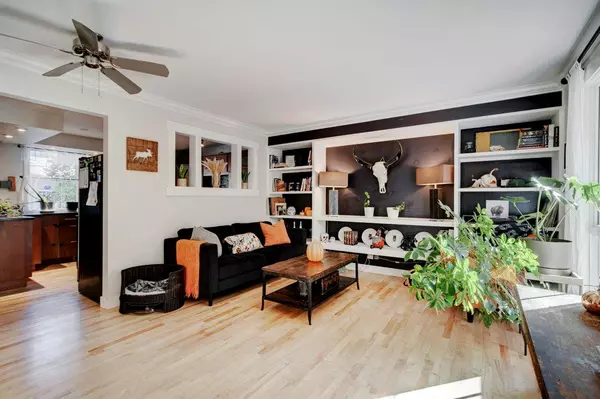For more information regarding the value of a property, please contact us for a free consultation.
6916 15 AVE SE Calgary, AB T2A 7J8
Want to know what your home might be worth? Contact us for a FREE valuation!

Our team is ready to help you sell your home for the highest possible price ASAP
Key Details
Sold Price $388,500
Property Type Single Family Home
Sub Type Detached
Listing Status Sold
Purchase Type For Sale
Square Footage 905 sqft
Price per Sqft $429
Subdivision Applewood Park
MLS® Listing ID A2004248
Sold Date 11/09/22
Style Bungalow
Bedrooms 3
Full Baths 2
Originating Board Calgary
Year Built 1983
Annual Tax Amount $2,273
Tax Year 2022
Lot Size 4,380 Sqft
Acres 0.1
Property Description
Welcome to this modern, rustic home in the desired community of Applewood, Calgary. Located on a huge, sunny lot on a quiet street with mature trees. You will enjoy the close-knit family environment of Applewood with local schools, parks and playgrounds, shopping, community center, and so much more. From the moment you drive up to this home, you will love the curb appeal of this family bungalow. The quaint front porch is private featuring an outdoor living space with a charming porch swing to enjoy the sunsets and evening air. Featuring many upgrades throughout with an open plan, a designer color palette and gleaming hardwood floors throughout. The open living space features huge windows for an abundance of natural light, built-in bookcase, and a spacious dining room. The custom kitchen has been redesigned with wood cabinets, granite counters, mosaic back splash, and stainless steel appliances. You will love preparing family meals while overlooking the trees yard. The main floor is completed with two large bedrooms with built-in wardrobes/closeting and a private full bath with walk-in shower, new vanity and fixtures. The lower level is fully developed featuring a huge family room with cozy stove styled gas fireplace - plenty of space for rec room, games area, and play space. Also features a huge bedroom with spa-inspired ensuite bath with free standing tub and cabinet vanity. Head outside to discover a sunny yard with huge composite deck and stone patio, fully treed and private, fully fenced with an RV parking pad and oversized garage (23'8"x23'5"). This home is well maintained by one family for many years, some of the updates include hardwood and tile flooring, renovated kitchen, newer appliances, renovated bathrooms, newer windows and roof shingles, large front porch, composite deck, new fixtures, etc. This is an excellent opportunity to own a detached, move in ready home close to amenities and a quick drive to city center. Call today to schedule a tour and to make this house your home.
Location
Province AB
County Calgary
Area Cal Zone E
Zoning R-C1
Direction S
Rooms
Basement Finished, Full
Interior
Interior Features Bookcases, Closet Organizers, Kitchen Island, Vinyl Windows
Heating Forced Air
Cooling None
Flooring Ceramic Tile, Hardwood, Laminate
Fireplaces Number 1
Fireplaces Type Gas
Appliance Dishwasher, Dryer, Electric Stove, Garage Control(s), Refrigerator, Washer, Window Coverings
Laundry In Basement
Exterior
Garage Alley Access, Double Garage Detached, Parking Pad
Garage Spaces 2.0
Garage Description Alley Access, Double Garage Detached, Parking Pad
Fence Fenced
Community Features Schools Nearby, Playground, Sidewalks, Street Lights, Shopping Nearby
Roof Type Asphalt Shingle
Porch Deck, Front Porch, Patio
Lot Frontage 43.31
Parking Type Alley Access, Double Garage Detached, Parking Pad
Exposure S
Total Parking Spaces 6
Building
Lot Description Back Lane, Back Yard, Low Maintenance Landscape, Rectangular Lot, Treed
Foundation Poured Concrete
Architectural Style Bungalow
Level or Stories One
Structure Type Metal Siding ,Stucco,Wood Frame
Others
Restrictions Utility Right Of Way
Tax ID 76744299
Ownership Private
Read Less
GET MORE INFORMATION





