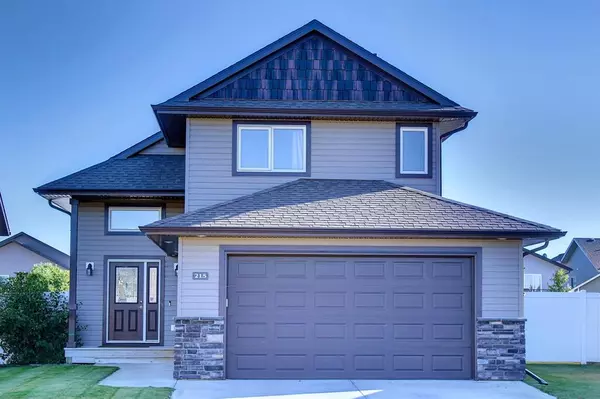For more information regarding the value of a property, please contact us for a free consultation.
215 Cedar SQ Blackfalds, AB T0M 0A4
Want to know what your home might be worth? Contact us for a FREE valuation!

Our team is ready to help you sell your home for the highest possible price ASAP
Key Details
Sold Price $400,000
Property Type Single Family Home
Sub Type Detached
Listing Status Sold
Purchase Type For Sale
Square Footage 1,274 sqft
Price per Sqft $313
Subdivision Cottonwood Meadows
MLS® Listing ID A2002536
Sold Date 11/11/22
Style Modified Bi-Level
Bedrooms 3
Full Baths 3
Originating Board Central Alberta
Year Built 2013
Annual Tax Amount $3,605
Tax Year 2022
Lot Size 6,497 Sqft
Acres 0.15
Property Description
Beautifully built in 2013, this fully finished Modified Bi-Level and its great location is the perfect home for you and yours! The entryway is bright & spacious, feeling as wide as it is tall with windows providing natural light and finished with an engineered hardwood flooring. The main floor shows off its open-floor concept with vaulted ceilings, engineered hardwood, pot lighting and perfectly placed windows along the entire south facing wall of the house making this room & area feel very BIG! Don't worry about the summer heat.. we have A/C! The kitchen is a good size providing plenty of counter/cupboard space with the island & pantry as well as a dining area fit for a large table and gatherings. The main floor bedroom and 4pc bathroom are right next to each other before the master bedroom located above the garage, being a healthy size equipped with a 3pc ensuite bathroom and spacious walk-in closet. The basement is fully finished with a large recreation/entertainment room, 3rd bedroom and 4pc bathroom with high ceilings and large windows! The Laundry room is also located in the basement and tastefully finished with a feature wall and shelving, in-floor heat is roughed in! The double attached garage is insulated/drywalled and houses 2 cars comfortably. The back deck overlooks the beautifully landscaped yard with zero maintenance vinyl fencing enclosing this LARGE pie shaped yard. There is also an underground sprinkler system. Conveniently located in Cedar Square a few paces from St. Gregory the Great and Iron Ridge schools.
Location
Province AB
County Lacombe County
Zoning R-1M
Direction N
Rooms
Basement Finished, Full
Interior
Interior Features Central Vacuum, Granite Counters, Kitchen Island, No Smoking Home, Open Floorplan, Pantry, Recessed Lighting, Storage, Sump Pump(s), Vaulted Ceiling(s), Vinyl Windows, Walk-In Closet(s)
Heating In Floor Roughed-In, Forced Air, Natural Gas
Cooling Central Air
Flooring Carpet, Hardwood, Linoleum
Appliance Dishwasher, Microwave, Oven, Refrigerator, Stove(s), Washer/Dryer
Laundry In Basement
Exterior
Garage Concrete Driveway, Double Garage Attached, Driveway, Garage Door Opener, Insulated, On Street
Garage Spaces 2.0
Garage Description Concrete Driveway, Double Garage Attached, Driveway, Garage Door Opener, Insulated, On Street
Fence Fenced
Community Features Park, Schools Nearby, Playground, Sidewalks, Street Lights, Shopping Nearby
Roof Type Shingle
Porch Deck, Patio, Porch
Lot Frontage 53.78
Parking Type Concrete Driveway, Double Garage Attached, Driveway, Garage Door Opener, Insulated, On Street
Exposure N
Total Parking Spaces 4
Building
Lot Description Back Yard, Lawn, Landscaped, Street Lighting, Underground Sprinklers, Pie Shaped Lot
Foundation Poured Concrete
Architectural Style Modified Bi-Level
Level or Stories Bi-Level
Structure Type Concrete,Stone,Vinyl Siding,Wood Frame
Others
Restrictions None Known
Tax ID 57468067
Ownership Private
Read Less
GET MORE INFORMATION





