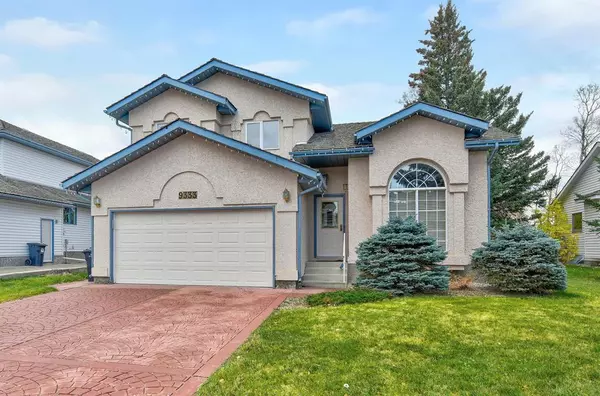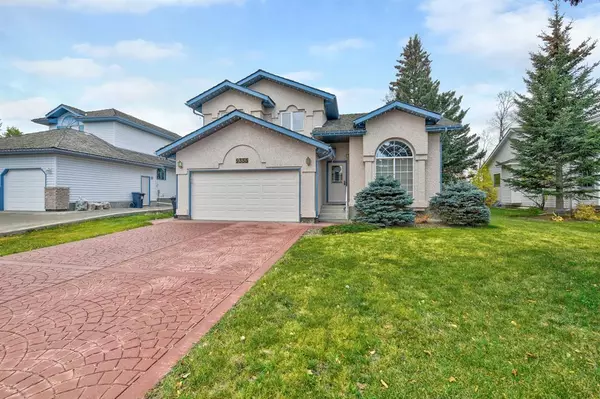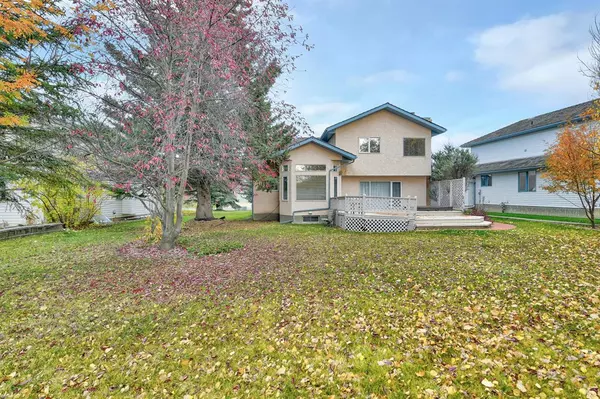For more information regarding the value of a property, please contact us for a free consultation.
9333 Wedgewood DR N Wedgewood, AB T8W 2G5
Want to know what your home might be worth? Contact us for a FREE valuation!

Our team is ready to help you sell your home for the highest possible price ASAP
Key Details
Sold Price $425,000
Property Type Single Family Home
Sub Type Detached
Listing Status Sold
Purchase Type For Sale
Square Footage 1,958 sqft
Price per Sqft $217
Subdivision Wedgewood
MLS® Listing ID A2009788
Sold Date 11/23/22
Style 1 and Half Storey
Bedrooms 4
Full Baths 3
Half Baths 1
Originating Board Grande Prairie
Year Built 1991
Annual Tax Amount $3,116
Tax Year 2022
Lot Size 7,369 Sqft
Acres 0.17
Property Description
Beautiful fully developed home in Wedgewood that shows pride of ownership!! Looking for a nice quiet neighborhood with golfing out your front door and cheap County taxes? This former show home could be the one for you. Upstairs features a total of 3 bedrooms with French doors leading to large master bedroom with 5-piece ensuite with jacuzzi tub and walk in closet. Main floor has so much space to enjoy those family gatherings with a formal living and dining room, bright kitchen with pantry, cozy living room with fireplace, powder room and main floor laundry. Basement finished with another family room, bedroom and bathroom. Garage is completely finished and heated. Nice size backyard just steps from playground with mature tree's for added privacy. Book your showing today!
Location
Province AB
County Grande Prairie No. 1, County Of
Zoning RR-1
Direction N
Rooms
Basement Finished, Full
Interior
Interior Features Central Vacuum, No Animal Home, No Smoking Home, Pantry
Heating Forced Air
Cooling None
Flooring Carpet, Ceramic Tile
Fireplaces Number 1
Fireplaces Type Wood Burning
Appliance Dishwasher, Refrigerator, Stove(s), Washer/Dryer
Laundry Main Level
Exterior
Garage Double Garage Detached
Garage Spaces 2.0
Garage Description Double Garage Detached
Fence Partial
Community Features None
Roof Type Cedar Shake
Porch Deck
Lot Frontage 59.4
Parking Type Double Garage Detached
Total Parking Spaces 4
Building
Lot Description Back Yard
Foundation Poured Concrete
Architectural Style 1 and Half Storey
Level or Stories One and One Half
Structure Type Stucco
Others
Restrictions None Known
Tax ID 77480929
Ownership Private
Read Less
GET MORE INFORMATION





