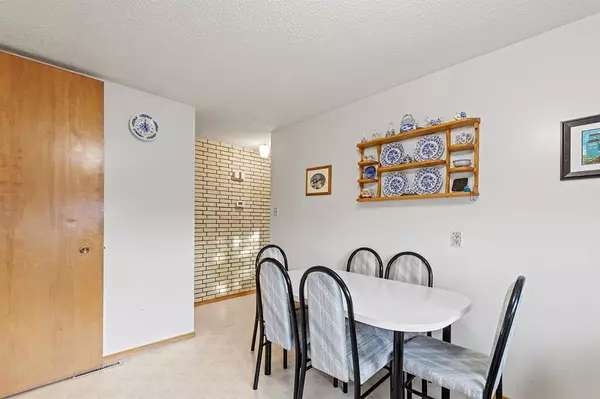For more information regarding the value of a property, please contact us for a free consultation.
11321 101A ST Grande Prairie, AB T8V2S3
Want to know what your home might be worth? Contact us for a FREE valuation!

Our team is ready to help you sell your home for the highest possible price ASAP
Key Details
Sold Price $173,000
Property Type Single Family Home
Sub Type Detached
Listing Status Sold
Purchase Type For Sale
Square Footage 953 sqft
Price per Sqft $181
Subdivision Avondale
MLS® Listing ID A2009453
Sold Date 11/22/22
Style Bungalow
Bedrooms 4
Full Baths 1
Half Baths 1
Originating Board Grande Prairie
Year Built 1964
Annual Tax Amount $2,562
Tax Year 2022
Lot Size 6,050 Sqft
Acres 0.14
Property Description
This well maintained bungalow in Avondale has only had one owner! Main level features kitchen/dining area with built in oven and cooktop and built in microwave. Living room features laminate flooring and wood fireplace. 3 bedrooms and newly renovated 4 piece bath complete the main level. Basement has 1 bedroom, large family area, 1/2 bath and large work/sewing area with plenty of storage. Attached carport has a small workshop space and a 2nd storage space. Note: dishwasher and water softener in place does not work and will not be replaced. Fireplace has not been used for over 3 years and should be inspected prior to use. With a few upgrades this could be the perfect forever home for a second family!
Location
Province AB
County Grande Prairie
Zoning RR
Direction W
Rooms
Basement Finished, Full
Interior
Interior Features No Smoking Home
Heating Fireplace(s), Forced Air, Natural Gas
Cooling None
Flooring Carpet, Ceramic Tile, Laminate, Linoleum
Fireplaces Number 1
Fireplaces Type Brick Facing, Living Room, Wood Burning
Appliance Built-In Oven, Electric Cooktop, Microwave, Refrigerator, Washer/Dryer, Window Coverings
Laundry In Basement
Exterior
Garage Attached Carport, Concrete Driveway, Covered, Gravel Driveway, Off Street, On Street, Plug-In
Carport Spaces 1
Garage Description Attached Carport, Concrete Driveway, Covered, Gravel Driveway, Off Street, On Street, Plug-In
Fence Fenced
Community Features Sidewalks, Street Lights, Shopping Nearby
Utilities Available Cable Available, Electricity Available, Natural Gas Available, Garbage Collection, High Speed Internet Available, Phone Available, Sewer Available, Water Available
Roof Type Asphalt Shingle
Porch None
Lot Frontage 55.12
Parking Type Attached Carport, Concrete Driveway, Covered, Gravel Driveway, Off Street, On Street, Plug-In
Total Parking Spaces 2
Building
Lot Description Back Lane, Back Yard, Backs on to Park/Green Space, Front Yard, Garden, No Neighbours Behind, Landscaped, Private, Rectangular Lot, Treed
Building Description Stucco,Vinyl Siding, Small workshop attached to carport, shed in backyard
Foundation Poured Concrete
Architectural Style Bungalow
Level or Stories One
Structure Type Stucco,Vinyl Siding
Others
Restrictions None Known
Tax ID 75866209
Ownership Private
Read Less
GET MORE INFORMATION





