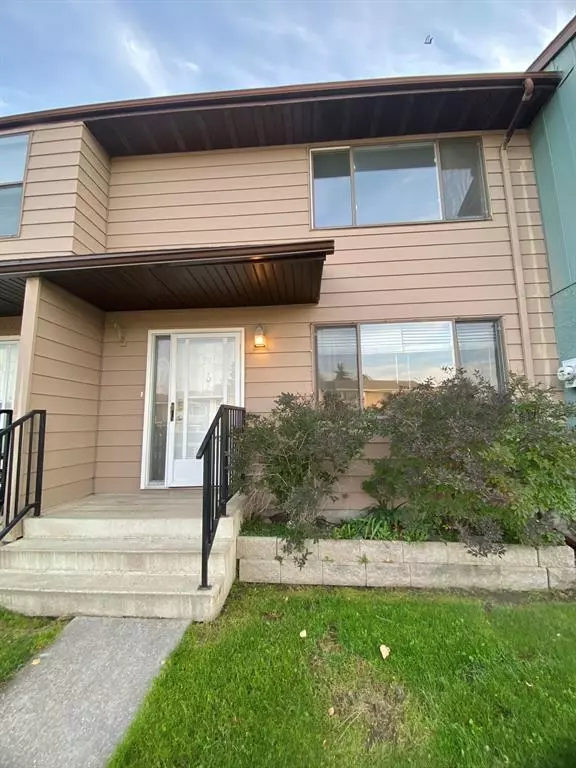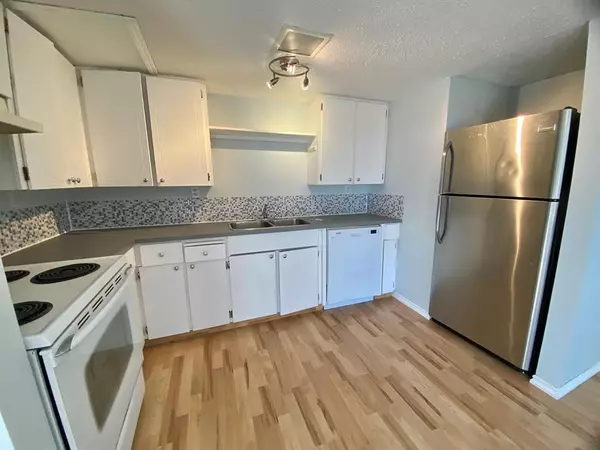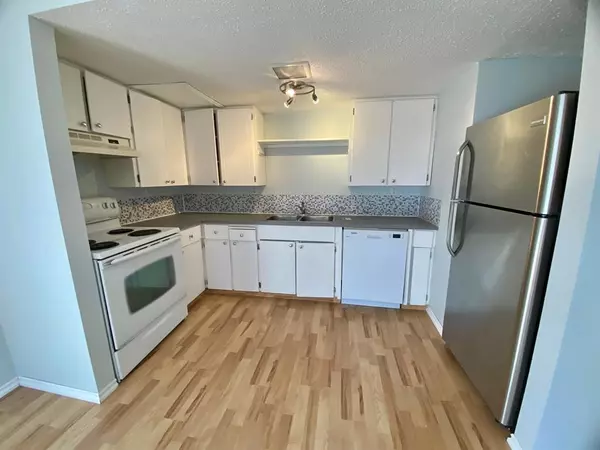For more information regarding the value of a property, please contact us for a free consultation.
457 Collinge RD #521 Hinton, AB T7V 1K8
Want to know what your home might be worth? Contact us for a FREE valuation!

Our team is ready to help you sell your home for the highest possible price ASAP
Key Details
Sold Price $187,000
Property Type Townhouse
Sub Type Row/Townhouse
Listing Status Sold
Purchase Type For Sale
Square Footage 1,125 sqft
Price per Sqft $166
Subdivision Hill
MLS® Listing ID A2003616
Sold Date 11/15/22
Style Townhouse
Bedrooms 4
Full Baths 1
Half Baths 1
Condo Fees $350
Originating Board Alberta West Realtors Association
Year Built 1976
Annual Tax Amount $1,620
Tax Year 2022
Property Description
Welcome to 521-457 Collinge Road! Whether you're a first-time buyer, looking to right-size, or searching for an investment property, Carriage Lane condos might be perfect for you! These condominiums are conveniently located only a 2-minute walk from St. Gregory School and Hinton's beautiful Beaver Boardwalk! This 3 bedroom and 1 & 1/2 bath offers over 1100 square feet of main level and upstairs floor space. The back of the property features a private yard with access to a beautiful walking area and a private park. The basement is unfinished, but has the potential to incorporate another bedroom and living area for whatever your needs are! The common areas are professionally maintained and the condo association is always ready to help with your building maintenance. This place is a must-see and will get you the most bang for your buck!
Location
Province AB
County Yellowhead County
Zoning R-M2
Direction E
Rooms
Basement Full, Unfinished
Interior
Interior Features Ceiling Fan(s)
Heating Forced Air, Natural Gas
Cooling None
Flooring Carpet, Laminate, Linoleum
Appliance Dishwasher, Dryer, Electric Stove, Refrigerator, Washer
Laundry In Basement
Exterior
Garage Assigned, Off Street
Garage Description Assigned, Off Street
Fence Fenced
Community Features Schools Nearby, Playground, Sidewalks, Street Lights, Shopping Nearby
Utilities Available Cable Available, Electricity Connected, Fiber Optics Available, Phone Available, Sewer Connected, Water Connected
Amenities Available Parking, Playground
Roof Type Asphalt Shingle
Porch None
Parking Type Assigned, Off Street
Exposure E
Total Parking Spaces 2
Building
Lot Description Backs on to Park/Green Space, Front Yard, Lawn, Garden, Level, Street Lighting, Yard Lights, Rectangular Lot
Foundation Poured Concrete
Sewer Public Sewer
Water Public
Architectural Style Townhouse
Level or Stories Two
Structure Type Vinyl Siding
Others
HOA Fee Include Caretaker,Common Area Maintenance,Maintenance Grounds,Parking,Reserve Fund Contributions,Snow Removal
Restrictions None Known
Tax ID 56261899
Ownership Private
Pets Description Yes
Read Less
GET MORE INFORMATION





