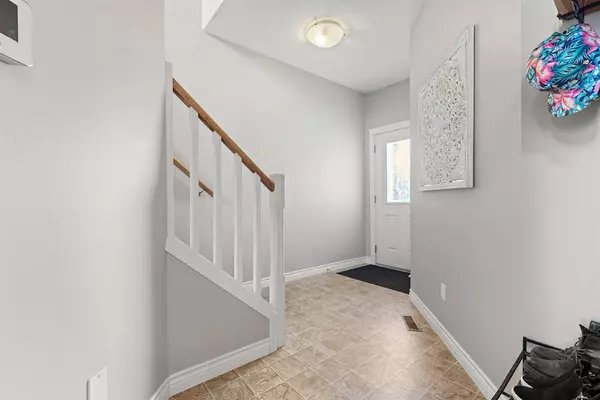For more information regarding the value of a property, please contact us for a free consultation.
11334 82 AVE Grande Prairie, AB T8W 0A7
Want to know what your home might be worth? Contact us for a FREE valuation!

Our team is ready to help you sell your home for the highest possible price ASAP
Key Details
Sold Price $288,900
Property Type Multi-Family
Sub Type Full Duplex
Listing Status Sold
Purchase Type For Sale
Square Footage 1,258 sqft
Price per Sqft $229
Subdivision Westpointe
MLS® Listing ID A1258258
Sold Date 11/17/22
Style 1 and Half Storey,Side by Side
Bedrooms 4
Full Baths 3
Half Baths 1
Originating Board Grande Prairie
Year Built 2007
Annual Tax Amount $3,611
Tax Year 2022
Lot Size 3,473 Sqft
Acres 0.08
Property Description
AFFORDABLE HOME OWNERSHIP or INVESTMENT PROPERTY! 4 bedroom, 3.5 bath 1.5 storey half duplex with DOUBLE GARAGE in Westpointe. Kitchen features, SS appliances, upright pantry, updated light fixtures, breakfast bar, and nearby dining area with deck access. Spacious open living room with 18ft ceilings, large windows, natural gas fireplace c/w tile surround. 2 pc bath conveniently located on the main floor. Upstairs the master bedroom comes c/w his and hers closets and 3 pc ensuite with shower. 2 large bedrooms and 4 pc bath complete the upper level. The finished basement has an oversized bedroom with 4 pc ensuite, storage, laundry/utility room with a NEWER hot water tank (2021). 18x21 garage offers space for 2 cars. Fully landscaped and fenced backyard includes 12x12 deck, and XL vinyl shed for additional storage. Schools, shopping, and convenience stores only minutes away. Book your private showing today!
Location
Province AB
County Grande Prairie
Zoning RC
Direction S
Rooms
Basement Finished, Full
Interior
Interior Features Breakfast Bar, High Ceilings, No Animal Home, No Smoking Home, Pantry, Storage, Track Lighting
Heating Fireplace(s), Forced Air, Natural Gas
Cooling None
Flooring Carpet, Laminate, Linoleum
Fireplaces Number 1
Fireplaces Type Gas, Living Room, Tile
Appliance Dishwasher, Dryer, Electric Stove, Microwave Hood Fan, Refrigerator, Washer
Laundry In Basement
Exterior
Garage Concrete Driveway, Double Garage Attached
Garage Spaces 2.0
Garage Description Concrete Driveway, Double Garage Attached
Fence Fenced
Community Features Park, Schools Nearby, Playground, Shopping Nearby
Roof Type Asphalt Shingle
Porch Deck
Lot Frontage 33.89
Parking Type Concrete Driveway, Double Garage Attached
Exposure S
Total Parking Spaces 4
Building
Lot Description Landscaped, Rectangular Lot
Foundation Poured Concrete
Architectural Style 1 and Half Storey, Side by Side
Level or Stories One
Structure Type Vinyl Siding
Others
Restrictions None Known
Tax ID 75881639
Ownership Private
Read Less
GET MORE INFORMATION





