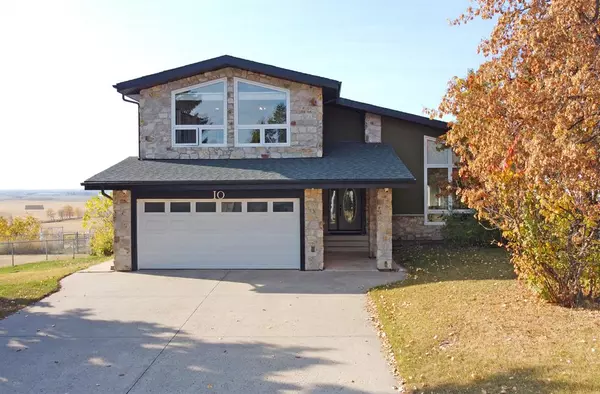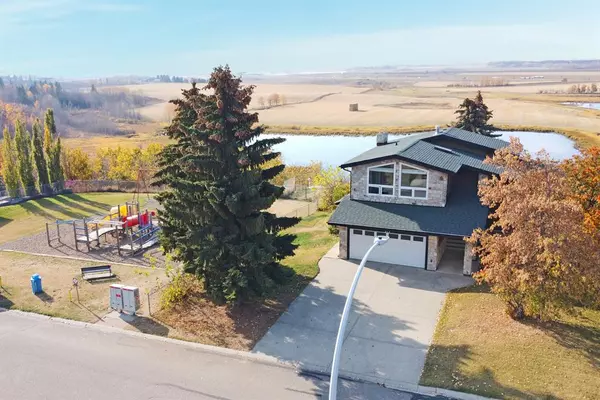For more information regarding the value of a property, please contact us for a free consultation.
10 Westview DR Lacombe, AB T4L 1R6
Want to know what your home might be worth? Contact us for a FREE valuation!

Our team is ready to help you sell your home for the highest possible price ASAP
Key Details
Sold Price $603,000
Property Type Single Family Home
Sub Type Detached
Listing Status Sold
Purchase Type For Sale
Square Footage 2,291 sqft
Price per Sqft $263
Subdivision Fairway Heights Extension
MLS® Listing ID A2007562
Sold Date 11/25/22
Style 2 Storey
Bedrooms 5
Full Baths 3
Half Baths 1
Originating Board Central Alberta
Year Built 1979
Annual Tax Amount $4,715
Tax Year 2021
Lot Size 0.309 Acres
Acres 0.31
Lot Dimensions 80' x 168
Property Description
What A VIEW! It is a rare find in Central Alberta to have a view comparable to that of 10 Westview Drive. The elevated westerly view filled with sunsets overlooking the ponds and farmers fields needs to be seen in person to truly be appreciated. The home has great curb appeal thanks to its stucco and stone exterior work. The top two floors of this home recently went through a full renovation with top level workmanship and finishings done by Ross Contracting. In through the front door and you will walk into the living room complete with a vaulted ceiling. There is also a connected dining room space that is currently being used as an office space. The stunning new kitchen has floor to ceiling white cabinetry, quartz countertops, a high end stainless steel appliance package, a white subway tile backsplash and perfectly placed windows that capture the breathtaking view. There is an abundance of cabinetry and the centre island also has a breakfast eating bar. The dining room is centered around a wood burning fireplace and can also be used as a family room depending on how the new buyers want to use the spaces. A two piece bathroom and laundry space complete the main level. The top two levels have updated large vinyl windows that overlook the beautiful views and allow for lots of natural light in all spaces. The luxury vinyl plank flooring through the main level pairs well with the modern trim and wall colours. Upstairs there is a large primary bedroom complete with a vaulted beamed ceiling and a 3 piece ensuite bathroom. 3 more good sized bedrooms and a main 4 piece bathroom complete the second level giving it a total of 4 bedrooms up. The basement is fully finished and currently has a bedroom, a 3 piece bathroom, a large recreation room and another large family room that is centered around another wood burning fireplace. The family room has doors out to the walkout concrete patio. The oversized lot is over 13,000 sq. ft. in size and is tastefully landscaped. There is a deck off the kitchen area, a shed and views from all angles to enjoy. 10 Westview drive is right beside Westview Park and is within walking distance to other parks, schools, shopping and more!
Location
Province AB
County Lacombe
Zoning R1
Direction E
Rooms
Basement Finished, Full
Interior
Interior Features Beamed Ceilings, Breakfast Bar, Ceiling Fan(s), Kitchen Island, Open Floorplan, Stone Counters, Vinyl Windows
Heating Forced Air, Natural Gas
Cooling None
Flooring Carpet, Vinyl
Fireplaces Number 2
Fireplaces Type Basement, Brick Facing, Family Room, Wood Burning
Appliance Dishwasher, Microwave, Range Hood, Refrigerator, Stove(s), Window Coverings
Laundry Main Level
Exterior
Garage Concrete Driveway, Double Garage Attached
Garage Spaces 2.0
Garage Description Concrete Driveway, Double Garage Attached
Fence Partial
Community Features Park, Schools Nearby, Playground, Shopping Nearby
Roof Type Asphalt Shingle
Porch Deck, Patio
Lot Frontage 80.0
Parking Type Concrete Driveway, Double Garage Attached
Total Parking Spaces 4
Building
Lot Description Landscaped, Views
Foundation Poured Concrete
Architectural Style 2 Storey
Level or Stories Two
Structure Type Stucco
Others
Restrictions None Known
Tax ID 64753506
Ownership Private
Read Less
GET MORE INFORMATION





