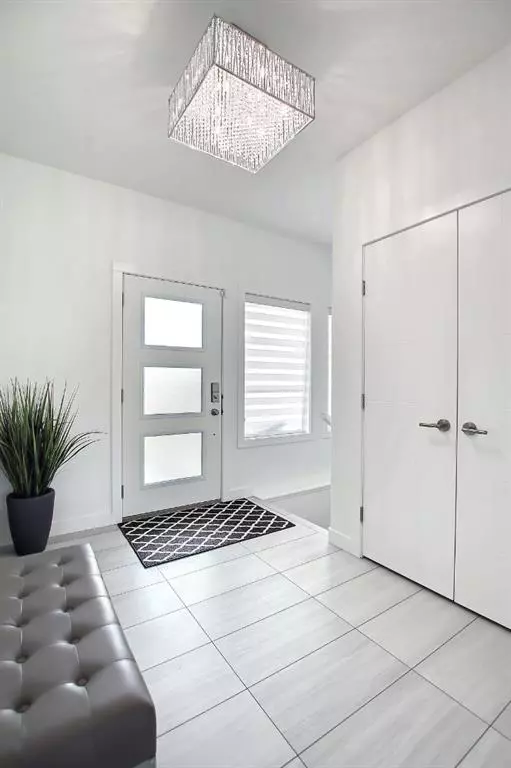For more information regarding the value of a property, please contact us for a free consultation.
22 Vanson Close Sylvan Lake, AB T4S 0M3
Want to know what your home might be worth? Contact us for a FREE valuation!

Our team is ready to help you sell your home for the highest possible price ASAP
Key Details
Sold Price $585,000
Property Type Single Family Home
Sub Type Detached
Listing Status Sold
Purchase Type For Sale
Square Footage 1,162 sqft
Price per Sqft $503
Subdivision Vista
MLS® Listing ID A1253144
Sold Date 11/08/22
Style Bungalow
Bedrooms 3
Full Baths 2
Half Baths 1
Originating Board Central Alberta
Year Built 2020
Annual Tax Amount $3,701
Tax Year 2022
Lot Size 5,925 Sqft
Acres 0.14
Property Description
Executive style living with a modern vibe throughout. This 2280sqft fully finished bungalow shines like a star. Offer 1162 sqft of living space on the main floor, 1 excellent sized primary bedroom with 5pc ensuite. Full quartz throughout including the bathrooms, LED lighting that anyone will appreciate, shows like a show home. Kitchen, Living and Dining area are all in a nice open space that works great for entertaining. Large pantry, soft close cabinets raised all the way to the ceiling making for clean lines and less dusting, anyone will appreciate a little less cleaning. Main level gives you a great patio space at the back that looks out onto the park/walking trails. Main floor also includes Laundry room and 2pc bathroom, and excellent closet space both in the entryway and hallway. The attached garage is an excellent size has over 25ft of depth and taller ceiling height with excellent storage options. Lower level is fully finished and includes 2 large bedrooms and 4pc bathroom, plus large family room which with the 9ft ceilings makes the space feel spacious and allows for more natural light. Mechanical room is over-sized and could provide some excellent storage or could even be used as a small office space! Look no further for an excellent home for your teens and you or maybe your final place as you retire.
Location
Province AB
County Red Deer County
Zoning R1A
Direction S
Rooms
Basement Finished, Full
Interior
Interior Features Pantry, Soaking Tub
Heating High Efficiency, ENERGY STAR Qualified Equipment, Forced Air, Natural Gas
Cooling Rough-In
Flooring Carpet, Vinyl
Fireplaces Number 1
Fireplaces Type Electric
Appliance See Remarks
Laundry Main Level
Exterior
Garage Concrete Driveway, Double Garage Attached, Insulated
Garage Spaces 2.0
Garage Description Concrete Driveway, Double Garage Attached, Insulated
Fence Fenced, Partial
Community Features Fishing, Golf, Lake, Park, Schools Nearby
Roof Type Asphalt Shingle
Porch Deck, Front Porch
Lot Frontage 40.0
Parking Type Concrete Driveway, Double Garage Attached, Insulated
Total Parking Spaces 2
Building
Lot Description Back Yard, Backs on to Park/Green Space, Gentle Sloping, No Neighbours Behind, Landscaped, Rectangular Lot
Foundation Poured Concrete
Architectural Style Bungalow
Level or Stories One
Structure Type Vinyl Siding
Others
Restrictions None Known
Tax ID 57329132
Ownership Private
Read Less
GET MORE INFORMATION





