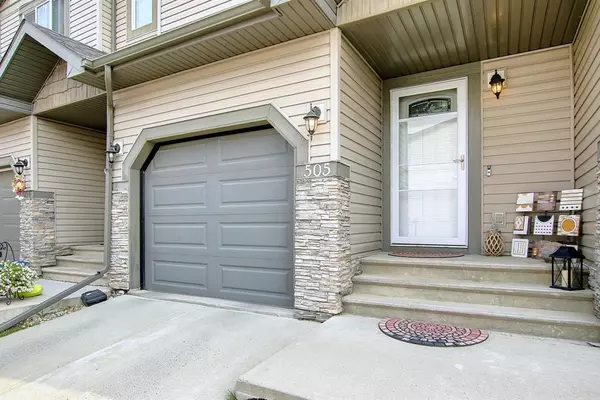For more information regarding the value of a property, please contact us for a free consultation.
620 Luxstone LNDG SW #505 Airdrie, AB T4B 0B5
Want to know what your home might be worth? Contact us for a FREE valuation!

Our team is ready to help you sell your home for the highest possible price ASAP
Key Details
Sold Price $308,500
Property Type Townhouse
Sub Type Row/Townhouse
Listing Status Sold
Purchase Type For Sale
Square Footage 1,126 sqft
Price per Sqft $273
Subdivision Luxstone
MLS® Listing ID A1257712
Sold Date 11/06/22
Style 2 Storey
Bedrooms 4
Full Baths 3
Half Baths 1
Condo Fees $287
Originating Board Calgary
Year Built 2007
Annual Tax Amount $1,792
Tax Year 2021
Lot Size 1,440 Sqft
Acres 0.03
Property Description
BACK ON THE MARKET AGAIN-LOOKING FOR PRE APPROVED BUYERS PLEASE. Welcome to this immaculate townhome with 4 bedrooms, 3.5 baths, fully finished basement, and single attached garage! Does it get better than that? Yes, it does! This unit has a combined ~1500 sqft of developed space! As you enter this home, you’ll be greeted by tile floors and 9' ceilings on the main floor, a powder room, updated kitchen including a large island, new stainless-steel appliances within the last year, resurfaced countertops and cabinets, new backsplash, a dining area, and living room with hardwood floor and a gas fireplace. There are patio doors leading to your east facing rear balcony with gas hookup, and no neighbors behind! The upper level has 3 bedrooms and a main 4-piece bathroom. The primary bedroom includes a walk-in closet and a 4-piece-ensuite. The stairs are finished with luxury vinyl plank as well as, the landing at the top. The fully finished basement has 1 bedroom, a flex room, 3-piece bathroom, and new stacked washer and dryer. You will notice that the carpets in the basement have plastic runners covering them to protect them from damage and wear. Windows have white 2” blinds throughout the home. This property is not to be missed!
Location
Province AB
County Airdrie
Zoning R2-T
Direction W
Rooms
Basement Finished, Full
Interior
Interior Features Built-in Features, Closet Organizers, High Ceilings, Kitchen Island, No Smoking Home, Storage, Vinyl Windows, Walk-In Closet(s)
Heating Forced Air, Natural Gas
Cooling None
Flooring Carpet, Ceramic Tile, Hardwood, Vinyl
Fireplaces Number 1
Fireplaces Type Gas, Living Room
Appliance Dishwasher, Electric Stove, Garage Control(s), Microwave Hood Fan, Refrigerator, Washer/Dryer Stacked
Laundry In Basement
Exterior
Garage Concrete Driveway, Single Garage Attached
Garage Spaces 1.0
Garage Description Concrete Driveway, Single Garage Attached
Fence None
Community Features Park, Schools Nearby, Playground, Sidewalks, Street Lights, Shopping Nearby
Amenities Available None
Roof Type Asphalt Shingle
Porch Deck
Lot Frontage 75.82
Parking Type Concrete Driveway, Single Garage Attached
Exposure W
Total Parking Spaces 2
Building
Lot Description Lawn, No Neighbours Behind, Landscaped, Street Lighting, Rectangular Lot
Foundation Poured Concrete
Architectural Style 2 Storey
Level or Stories Two
Structure Type Asphalt,Vinyl Siding,Wood Frame
Others
HOA Fee Include Common Area Maintenance,Insurance,Professional Management,Reserve Fund Contributions,Snow Removal
Restrictions Restrictive Covenant-Building Design/Size,Utility Right Of Way
Tax ID 67346640
Ownership Private
Pets Description Restrictions
Read Less
GET MORE INFORMATION





