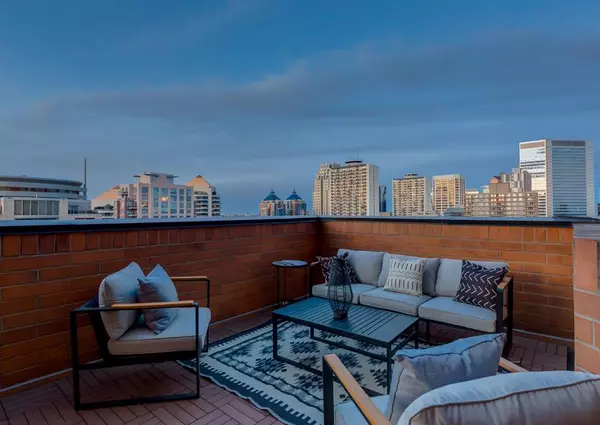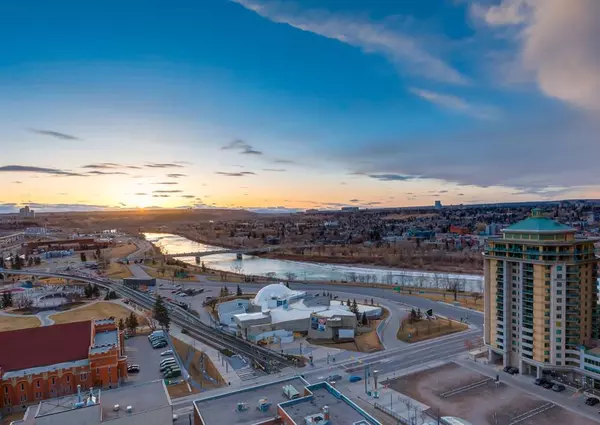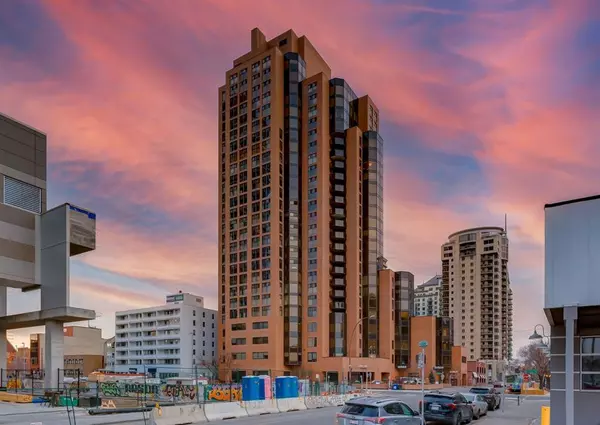For more information regarding the value of a property, please contact us for a free consultation.
1100 8 AVE SW #2204 Calgary, AB T2P 3T9
Want to know what your home might be worth? Contact us for a FREE valuation!

Our team is ready to help you sell your home for the highest possible price ASAP
Key Details
Sold Price $849,900
Property Type Condo
Sub Type Apartment
Listing Status Sold
Purchase Type For Sale
Square Footage 1,960 sqft
Price per Sqft $433
Subdivision Downtown West End
MLS® Listing ID A2004537
Sold Date 11/24/22
Style Apartment
Bedrooms 1
Full Baths 1
Half Baths 1
Condo Fees $1,597/mo
Originating Board Calgary
Year Built 1979
Annual Tax Amount $3,255
Tax Year 2021
Property Description
Executive living at its finest! This stunning unit boasts nearly 2000 SqFt of FULLY RENOVATED LUXURY. Floor to ceiling windows and a location on the twenty second floor give this home stunning city, mountain, and skyline views from every room! Completely demolished down to the concrete, this unit has been fully modernized, and comes complete with BRAND NEW Samsung black polished appliances, a full height Thermacool THREE HUNDRED bottle wine cooler, a Control4 HOME AUTOMATION SYSTEM, a Whynter Cigar humidor, and a Whynter bar fridge. Gorgeous black marbled ceramic tile throughout, and concrete quartz counters give this abode a modern industrial feel comparable to a high-end apartment in New York City. Powder coated black metal, walnut veneer, custom tile work, and HIDDEN ROOMS all bring the rest of this luxury space together to provide the ultimate space for comfort and luxury.
Location
Province AB
County Calgary
Area Cal Zone Cc
Zoning DC (pre 1P2007)
Direction E
Interior
Interior Features Built-in Features, Closet Organizers, Double Vanity, No Animal Home, No Smoking Home, Open Floorplan, Recessed Lighting, Soaking Tub, Track Lighting, Wired for Sound
Heating Baseboard, Forced Air
Cooling Central Air
Flooring Tile
Fireplaces Number 1
Fireplaces Type Electric
Appliance Electric Cooktop, Electric Oven, Microwave, Refrigerator, Washer/Dryer
Laundry In Unit
Exterior
Garage Parkade
Garage Description Parkade
Fence None
Community Features Sidewalks, Street Lights, Shopping Nearby
Amenities Available Indoor Pool, Racquet Courts, Recreation Room, Sauna, Spa/Hot Tub, Visitor Parking
Roof Type Rubber
Porch Deck
Parking Type Parkade
Exposure NW
Total Parking Spaces 2
Building
Story 27
Architectural Style Apartment
Level or Stories Single Level Unit
Structure Type Concrete
Others
HOA Fee Include Caretaker,Common Area Maintenance,Heat,Insurance,Parking
Restrictions Pets Not Allowed
Ownership Private
Pets Description No
Read Less
GET MORE INFORMATION





