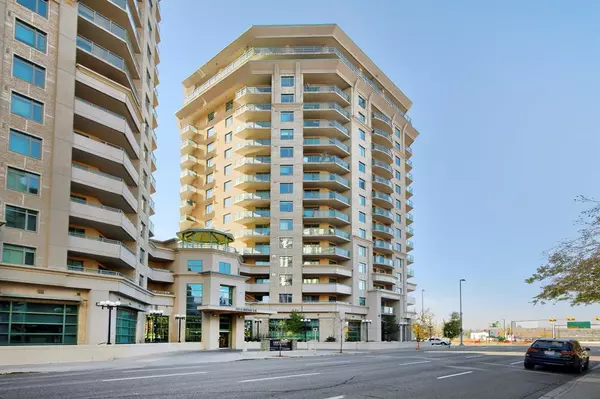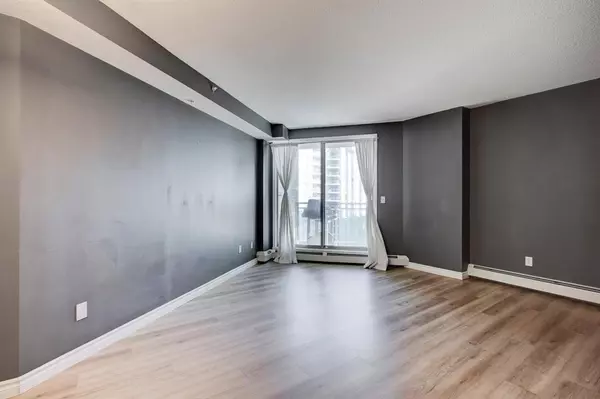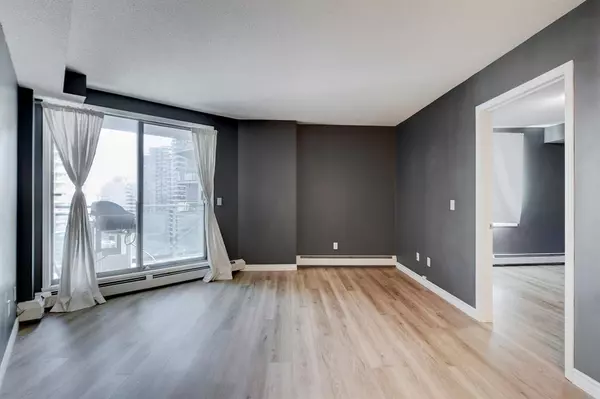For more information regarding the value of a property, please contact us for a free consultation.
1121 6 AVE SW #1004 Calgary, AB T2P 5J4
Want to know what your home might be worth? Contact us for a FREE valuation!

Our team is ready to help you sell your home for the highest possible price ASAP
Key Details
Sold Price $223,000
Property Type Condo
Sub Type Apartment
Listing Status Sold
Purchase Type For Sale
Square Footage 627 sqft
Price per Sqft $355
Subdivision Downtown West End
MLS® Listing ID A2004584
Sold Date 11/10/22
Style High-Rise (5+)
Bedrooms 1
Full Baths 1
Condo Fees $476/mo
Originating Board Calgary
Year Built 2003
Annual Tax Amount $1,261
Tax Year 2022
Property Description
Welcome home to Discovery Pointe, this beautiful 1-bed/1-bath downtown 10th floor condo (concrete highrise building) with secure underground titled parking stall #168 on P6. This wonderful unit is only steps away to the C-train, which allows commuters to go either way through downtown, and is walking distance to Kensington, the Bow River, shopping, grocery stores, restaurents, and more. This home boasts an open concept kitchen with tile flooring, a white applicance package (Fridge, Stove, Mircowave-Hoodfan, Dishwasher), that transitions to the living room with laminate flooring throughout, in-suite laundry, walk-through closet, large patio with stone facade & gas hookup for evening BBQ's & entertaining, and downtown river views. This unit being central to everything is just the beginning with the building having a front reception desk (more secure building), Recreation Room on the main level (Billiards room, Ping pong, Fooseball), gym on the 3rd floor, bike racks in the parkade for your active lifestyle, and a large common outside area with Gazebo on the 4th floor for additional entertaining. Seeing is believing! View this unit today, before it's gone!!!
Location
Province AB
County Calgary
Area Cal Zone Cc
Zoning DC (pre 1P2007)
Direction E
Rooms
Basement None
Interior
Interior Features Breakfast Bar, Track Lighting
Heating Baseboard, Natural Gas
Cooling None
Flooring Laminate, Tile
Appliance Dishwasher, Dryer, Electric Stove, Microwave Hood Fan, Refrigerator, Washer
Laundry In Unit
Exterior
Garage Titled, Underground
Garage Spaces 1.0
Garage Description Titled, Underground
Community Features Park, Schools Nearby, Playground, Sidewalks, Street Lights, Tennis Court(s), Shopping Nearby
Amenities Available Elevator(s), Fitness Center, Parking, Recreation Room
Roof Type Metal
Porch Balcony(s)
Parking Type Titled, Underground
Exposure E
Total Parking Spaces 1
Building
Story 16
Foundation Poured Concrete
Architectural Style High-Rise (5+)
Level or Stories Single Level Unit
Structure Type Brick,Concrete
Others
HOA Fee Include Common Area Maintenance,Heat,Insurance,Professional Management,Reserve Fund Contributions,Snow Removal,Water
Restrictions Pet Restrictions or Board approval Required
Ownership Private
Pets Description Restrictions
Read Less
GET MORE INFORMATION





